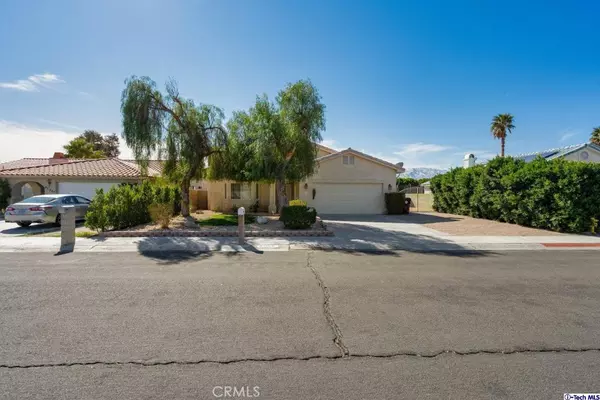$600,000
$599,000
0.2%For more information regarding the value of a property, please contact us for a free consultation.
4 Beds
3 Baths
2,303 SqFt
SOLD DATE : 04/22/2022
Key Details
Sold Price $600,000
Property Type Single Family Home
Sub Type Single Family Residence
Listing Status Sold
Purchase Type For Sale
Square Footage 2,303 sqft
Price per Sqft $260
Subdivision Not Applicable-105
MLS Listing ID 320009478
Sold Date 04/22/22
Bedrooms 4
Full Baths 3
HOA Y/N No
Year Built 2003
Lot Size 7,405 Sqft
Property Description
This picturesque Cathedral City property is what you have been waiting for! Located on a nice wide street lined with palm trees, close to Escena Golf Club, Stater Bros. Market, CVS and Starbucks! Less than 5 miles away from Palm Springs! This is a 4-bedroom, 3-bathroom home that comes with an attached 2-car garage and a roomy paved driveway. The floorplan features 2,303-SqFt of living space, bright rooms, laminate, and stone tile flooring, along with recessed lighting and lots of storage space throughout. There is a spacious living room with a fireplace, a formal dining room and a convenient laundry room with built-in cabinets. The beautiful kitchen has ample countertops and cabinet space, as well as stainless steel appliances and a cozy center island. There are 4 huge bedrooms, 2 of which have a double door that leads you outside to the backyard. The primary bedroom has a walk-in closet and a private en-suite bathroom equipped with a separate shower, soaking tub, plus a double sink vanity! The 4th room is an additional bonus room that has its own bathroom. Enjoy your relaxing moments in the back yard where you are surrounded with lush greenery. The yard includes a pool and a covered patio that is complete with a built-in BBQ. The yard also has a mountain view and a large side yard that is great for pets. Great for a vacation home, relocation or even a retirement home!
Location
State CA
County Riverside
Area 335 - Cathedral City North
Zoning R1
Rooms
Other Rooms Corral(s)
Interior
Interior Features Breakfast Bar, Built-in Features, Ceiling Fan(s), Separate/Formal Dining Room, Furnished, Recessed Lighting, Storage, Walk-In Closet(s)
Cooling Central Air
Flooring Laminate
Fireplaces Type Decorative, Gas, Living Room
Fireplace Yes
Appliance Counter Top, Gas Oven, Microwave, Range, Dryer, Washer
Laundry Laundry Room
Exterior
Parking Features Door-Single, Driveway, Garage
Garage Spaces 2.0
Garage Description 2.0
Pool In Ground, Private
View Y/N Yes
View Pool
Porch Covered, Open, Patio
Attached Garage Yes
Total Parking Spaces 2
Private Pool Yes
Building
Lot Description Back Yard, Front Yard, Lawn
Entry Level One
Sewer Unknown
Water Public
Level or Stories One
Additional Building Corral(s)
Others
Tax ID 677141008
Acceptable Financing Cash, Cash to New Loan, Conventional
Listing Terms Cash, Cash to New Loan, Conventional
Financing Conventional
Special Listing Condition Standard
Read Less Info
Want to know what your home might be worth? Contact us for a FREE valuation!

Our team is ready to help you sell your home for the highest possible price ASAP

Bought with Liana Grigoryan • JohnHart Real Estate
GET MORE INFORMATION
REALTOR® | Lic# 02111780







