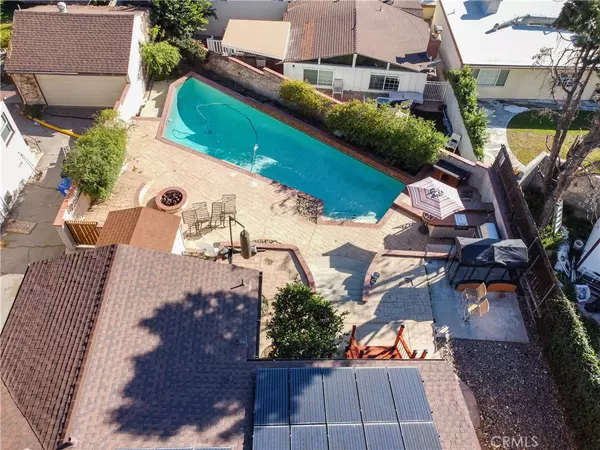$1,360,000
$1,290,000
5.4%For more information regarding the value of a property, please contact us for a free consultation.
2 Beds
2 Baths
1,551 SqFt
SOLD DATE : 04/13/2022
Key Details
Sold Price $1,360,000
Property Type Single Family Home
Sub Type Single Family Residence
Listing Status Sold
Purchase Type For Sale
Square Footage 1,551 sqft
Price per Sqft $876
MLS Listing ID SR22033395
Sold Date 04/13/22
Bedrooms 2
Full Baths 2
Construction Status Turnkey
HOA Y/N No
Year Built 1948
Lot Size 7,326 Sqft
Property Sub-Type Single Family Residence
Property Description
Beautifully remodeled and well-maintained Pool home just in time for your Spring and Summer entertainment complete with custom Barbeque area and fire pit. You cannot miss the large cobblestone driveway and 2 car garage. Open Floor Plan which includes a tastefully remodeled kitchen with modern updates of the center island, glass subway tile backsplash/high-end Mosaic metallic tile, and quartz countertops, plus LG Studio appliances and a double pantry. Welcoming entryway, dining area, and living room complete with surround sound entertainment speakers. Indoor easy access Laundry area, and main bath updated with walk-in standing shower, and quartz counter-top.The garage is nicely drywalled and could accommodate your best sports equipment and vehicles with extra finished storage space. Energy-efficient items like Nest thermostat, tankless water heater, and leased solar. The Masonite siding exterior is freshly painted and new gutters just move in. Interior photos to be added by Wednesday.
Location
State CA
County Los Angeles
Area 635 - La Crescenta/Glendale Montrose & Annex
Zoning LCR171/2
Rooms
Main Level Bedrooms 2
Interior
Interior Features Breakfast Bar, Ceiling Fan(s), Open Floorplan, Pantry, Recessed Lighting, Wired for Sound, Bedroom on Main Level, Main Level Primary
Heating Solar
Cooling Central Air
Flooring Laminate
Fireplaces Type None
Fireplace No
Appliance Dishwasher, ENERGY STAR Qualified Appliances, Disposal, Gas Oven, Gas Range, Microwave, Refrigerator, Range Hood, Tankless Water Heater
Laundry Gas Dryer Hookup, Laundry Closet
Exterior
Exterior Feature Barbecue, Rain Gutters
Parking Features Direct Access, Driveway, Garage
Garage Spaces 2.0
Garage Description 2.0
Fence Masonry
Pool Heated, In Ground, Lap, Private, Tile
Community Features Biking, Foothills, Street Lights, Suburban, Sidewalks
Utilities Available Electricity Connected, Natural Gas Connected, Sewer Connected, Water Connected
View Y/N Yes
View City Lights
Roof Type Shingle
Porch None
Total Parking Spaces 2
Private Pool Yes
Building
Lot Description Front Yard, Sprinklers In Front
Story 1
Entry Level One
Foundation Raised, Slab
Sewer Public Sewer
Water Public
Architectural Style Ranch
Level or Stories One
New Construction No
Construction Status Turnkey
Schools
High Schools Crescenta Valley
School District Glendale Unified
Others
Senior Community No
Tax ID 5866022005
Acceptable Financing Contract
Listing Terms Contract
Financing Conventional
Special Listing Condition Standard
Read Less Info
Want to know what your home might be worth? Contact us for a FREE valuation!

Our team is ready to help you sell your home for the highest possible price ASAP

Bought with Chelsea Shang Momentum Realty
GET MORE INFORMATION

REALTOR® | Lic# 02111780







