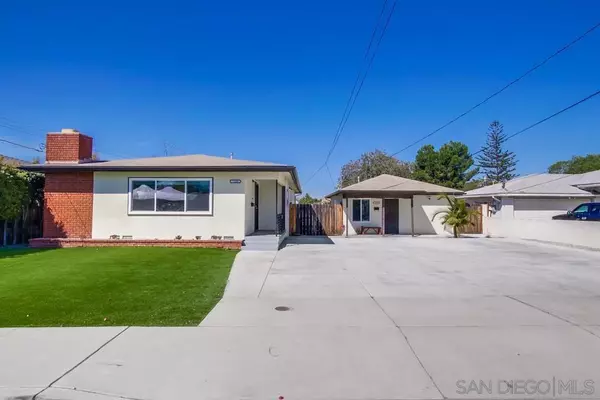$1,200,000
$1,200,000
For more information regarding the value of a property, please contact us for a free consultation.
6 Beds
3 Baths
2,144 SqFt
SOLD DATE : 04/12/2022
Key Details
Sold Price $1,200,000
Property Type Single Family Home
Sub Type Single Family Residence
Listing Status Sold
Purchase Type For Sale
Square Footage 2,144 sqft
Price per Sqft $559
Subdivision Lemon Grove
MLS Listing ID 220005981SD
Sold Date 04/12/22
Bedrooms 6
Full Baths 3
HOA Y/N No
Year Built 1958
Lot Size 0.418 Acres
Property Description
Amazing opportunity for investors, a multi generation family or buyers looking for a home with built-in rental income! 4 bedroom / 2 bath, 1572 sqft main home with a detached 2 bedroom / 1 bath, 572 sqft ADU on a huge 18,000+ sqft lot with potential to build another unit. Both homes are completely renovated from top to bottom. Main house has wood like tile flooring throughout and a spacious open floor plan. Kitchen has all white cabinets, quartz countertops, tiled backsplash, all stainless steel appliances, extra large eat at island and clear sight lines to a large living room with fireplace. Master has an ensuite with huge floor to ceiling tiled shower & dual sinks. Main house has Large private yard with great size deck, low maintenance turf & Huge natural scape yard including additional 12x10 storage shed. ADU has open floor plan, all white kitchen with quartz countertops, all stainless steel appliances, luxury vinyl flooring throughout, new water heater, in unit full sized stacked washer & dryer, large private yard with patio, turf, fruit tree and it's own 12x10 storage shed. Homes have separate electrical meter & a total of 6 cars tandem shared driveway. Equipment: Dryer, Range/Oven, Shed(s), Washer Sewer: Sewer Connected Topography: LL
Location
State CA
County San Diego
Area 91945 - Lemon Grove
Zoning R-1:SINGLE
Rooms
Other Rooms Guest House Detached, Shed(s)
Interior
Interior Features Ceiling Fan(s), Open Floorplan, Pantry, Stone Counters, Recessed Lighting, Storage, All Bedrooms Down, Bedroom on Main Level, Main Level Primary
Heating Forced Air, Fireplace(s), Natural Gas
Cooling Central Air
Flooring Tile
Fireplaces Type Living Room
Fireplace Yes
Appliance Dishwasher, Disposal, Gas Oven, Gas Range, Gas Water Heater, Microwave, Refrigerator, Range Hood
Laundry Gas Dryer Hookup
Exterior
Garage Concrete, Driveway, Garage, Other, Tandem
Pool None
Utilities Available Natural Gas Available, Sewer Connected, Water Connected
Roof Type Shingle
Porch Rear Porch, Concrete, Covered, Deck, Front Porch, Patio
Total Parking Spaces 6
Private Pool No
Building
Story 1
Entry Level One
Architectural Style Mediterranean
Level or Stories One
Additional Building Guest House Detached, Shed(s)
Others
Senior Community No
Tax ID 4792710900
Security Features Carbon Monoxide Detector(s),Smoke Detector(s)
Acceptable Financing Cash, Conventional, FHA, VA Loan
Listing Terms Cash, Conventional, FHA, VA Loan
Financing Conventional
Read Less Info
Want to know what your home might be worth? Contact us for a FREE valuation!

Our team is ready to help you sell your home for the highest possible price ASAP

Bought with Ket Sivilay • Coldwell Banker West
GET MORE INFORMATION

REALTOR® | Lic# 02111780







