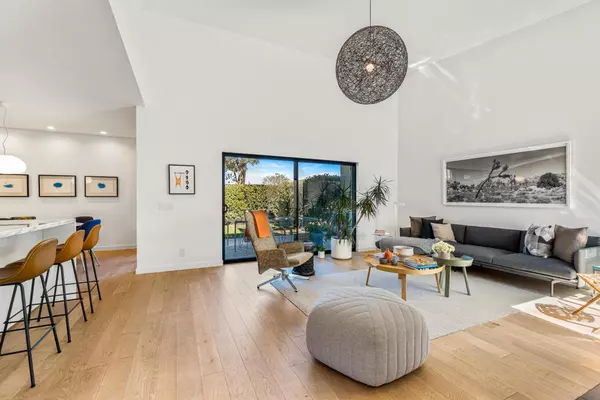$705,000
$625,000
12.8%For more information regarding the value of a property, please contact us for a free consultation.
3 Beds
2 Baths
1,608 SqFt
SOLD DATE : 04/04/2022
Key Details
Sold Price $705,000
Property Type Condo
Sub Type Condominium
Listing Status Sold
Purchase Type For Sale
Square Footage 1,608 sqft
Price per Sqft $438
Subdivision Rose Garden
MLS Listing ID 219075130PS
Sold Date 04/04/22
Bedrooms 3
Full Baths 1
Three Quarter Bath 1
Condo Fees $475
Construction Status Additions/Alterations,Updated/Remodeled,Repairs Major
HOA Fees $475/mo
HOA Y/N Yes
Land Lease Amount 3616.0
Year Built 1980
Lot Size 2,178 Sqft
Property Description
Stunning high-end remodel of a classic Donald Wexler. The aesthetic is Scandinavian minimalism with a bias toward natural materials. No expense was spared in the details, which include French white oak wood floors in the main areas, sea grass in the bedrooms, fully custom kitchen cabinets, Imperial Danby marble countertops, Fischer Paykel and Kitchen-Aid appliances, Toto toilets, Hans Grohe bath fixtures, and lighting from Moooi, Muuto and Schoolhouse Electric. Architectural details include gracious proportions throughout, as well as vaulted ceilings, fireplace, and a light filled internal atrium. All new Milgard windows and sliders. Gorgeous mountain views from many windows and from the covered patio perfect for al fresco dining. Generous primary bedroom sanctuary with double door entry, remodeled bath and double shower. Smart features include Nest thermostat, Nest Protect and Ring doorbell. Attached one car garage, as well as ample guest parking in this low density community. Walk to town in 15 minutes, or remain within The Rose Garden, a peaceful 14-acre park like community, with newly resurfaced pickleball courts, tennis courts and two pools and spas. Land lease was recently extended through 2077. No short term rentals, but 30-day minimum is allowed. OFFER DEADLINE 3/14 12PM.
Location
State CA
County Riverside
Area 332 - Central Palm Springs
Interior
Interior Features Breakfast Bar, Cathedral Ceiling(s), Separate/Formal Dining Room, High Ceilings, Open Floorplan, Recessed Lighting, All Bedrooms Down, Atrium, Bedroom on Main Level, Main Level Primary, Primary Suite, Walk-In Closet(s)
Heating Central, Forced Air, Natural Gas
Cooling Central Air, Electric
Flooring Carpet, Wood
Fireplaces Type Gas, Gas Starter, Living Room, Masonry, Wood Burning
Fireplace Yes
Appliance Dishwasher, Electric Cooking, Freezer, Gas Cooking, Gas Cooktop, Disposal, Gas Oven, Gas Range, Ice Maker, Microwave, Refrigerator, Range Hood, Self Cleaning Oven, Vented Exhaust Fan, Water To Refrigerator, Water Heater
Laundry In Garage
Exterior
Parking Features Covered, Direct Access, Driveway, Garage, Garage Door Opener, Guest, On Street
Garage Spaces 1.0
Garage Description 1.0
Fence Brick, Partial, Wrought Iron
Pool Community, Electric Heat, In Ground, Salt Water
Community Features Park, Pool
Utilities Available Cable Available
Amenities Available Maintenance Grounds, Management, Other Courts, Pet Restrictions, Tennis Court(s), Cable TV
View Y/N Yes
View Desert, Hills, Mountain(s)
Roof Type Other
Porch Concrete, Covered
Attached Garage Yes
Total Parking Spaces 3
Private Pool Yes
Building
Lot Description Landscaped, Level, Near Park, Planned Unit Development, Near Public Transit, Paved
Story 1
Entry Level One
Foundation Slab
Level or Stories One
New Construction No
Construction Status Additions/Alterations,Updated/Remodeled,Repairs Major
Others
HOA Name The Rose Garden
Senior Community No
Tax ID 009607191
Acceptable Financing Cash, Cash to New Loan, Conventional
Listing Terms Cash, Cash to New Loan, Conventional
Financing Cash
Special Listing Condition Standard
Read Less Info
Want to know what your home might be worth? Contact us for a FREE valuation!

Our team is ready to help you sell your home for the highest possible price ASAP

Bought with Matthew Reader • BD Homes-The Paul Kaplan Group
GET MORE INFORMATION
REALTOR® | Lic# 02111780







