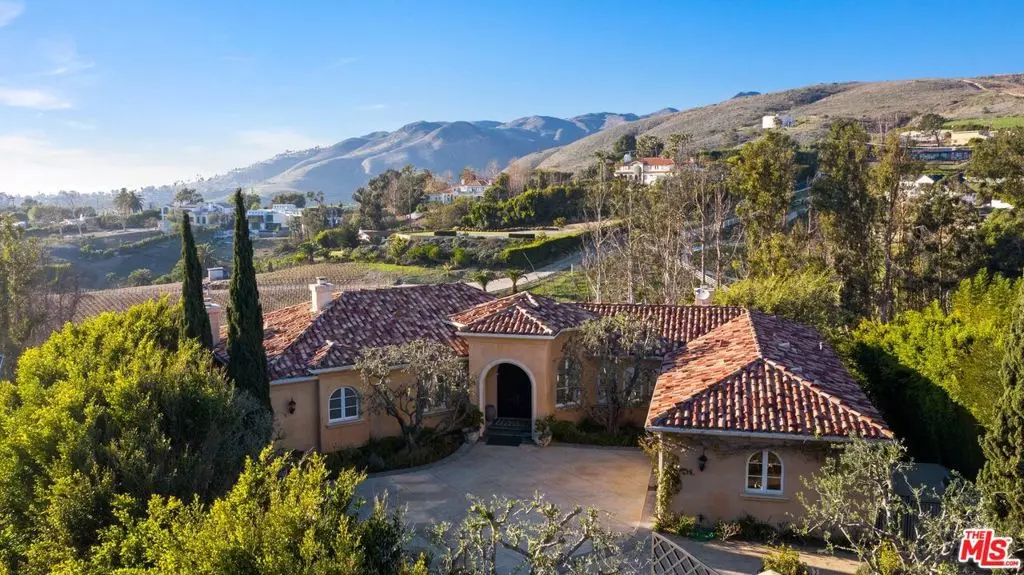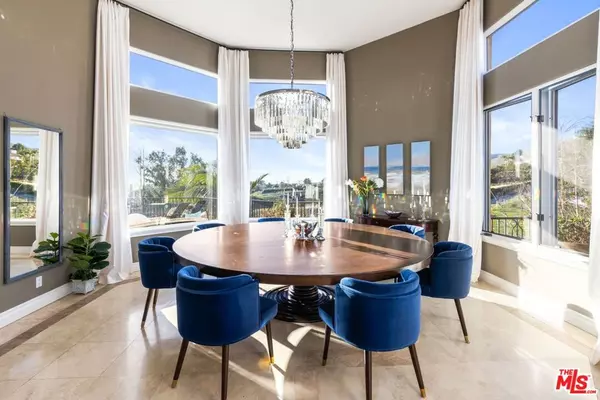$5,800,000
$5,995,000
3.3%For more information regarding the value of a property, please contact us for a free consultation.
5 Beds
7 Baths
6,273 SqFt
SOLD DATE : 03/21/2022
Key Details
Sold Price $5,800,000
Property Type Single Family Home
Sub Type Single Family Residence
Listing Status Sold
Purchase Type For Sale
Square Footage 6,273 sqft
Price per Sqft $924
MLS Listing ID 22124113
Sold Date 03/21/22
Bedrooms 5
Full Baths 6
Half Baths 1
Condo Fees $90
HOA Fees $90/mo
HOA Y/N Yes
Year Built 1998
Lot Size 2.111 Acres
Property Description
Experience ocean & mountain vistas from the peaceful setting of this Mediterranean estate in one of West Malibu's most exclusive gated enclaves. 6271 SF of living space set on 2.1+ acres of lush, resort-style grounds. Formal living room features fireplace & French doors that open to ocean-view balcony. Dine-in breakfast table & built-in saltwater fish tank lead to gourmet kitchen with large island, generous cabinet/counter space & butlers pantry. Rotunda dining room with chandelier-height ceiling & beautiful natural light. Primary Suite offers fireplace, sitting area, dual custom closets, private balcony with views & gorgeous bath. Four additional en suite bedrooms create ample space for family/guests. Entertainers' paradise with Sonos speakers, large patio, 400 bottle cellar, bocce court, home gym and vineyard. Saltwater pool with waterslide, cave, dining area, large lounging deck & separate BA. Live minutes from local shopping & world-famous Malibu beaches in this idyllic setting.
Location
State CA
County Los Angeles
Area C33 - Malibu
Zoning LCRA1*
Interior
Interior Features Balcony, Eat-in Kitchen, High Ceilings, Recessed Lighting, See Remarks, Bar, Walk-In Pantry, Wine Cellar, Walk-In Closet(s)
Heating Central, Zoned
Cooling Central Air
Flooring Carpet, Stone, Tile
Fireplaces Type Family Room, Living Room, Primary Bedroom
Fireplace Yes
Appliance Built-In, Double Oven, Dishwasher, Disposal, Microwave, Refrigerator, Range Hood, Self Cleaning Oven
Laundry Inside, Laundry Room
Exterior
Parking Features Door-Multi, Driveway, Garage, Guest, Private, On Street, Uncovered
Garage Spaces 3.0
Garage Description 3.0
Fence Wrought Iron
Pool In Ground, Private, Waterfall
View Y/N Yes
View Mountain(s), Ocean, Pool
Accessibility None
Porch Open, Patio
Attached Garage Yes
Total Parking Spaces 5
Private Pool Yes
Building
New Construction No
Others
Senior Community No
Tax ID 4467018037
Special Listing Condition Standard
Read Less Info
Want to know what your home might be worth? Contact us for a FREE valuation!

Our team is ready to help you sell your home for the highest possible price ASAP

Bought with Christopher Cortazzo • Compass
GET MORE INFORMATION

REALTOR® | Lic# 02111780







