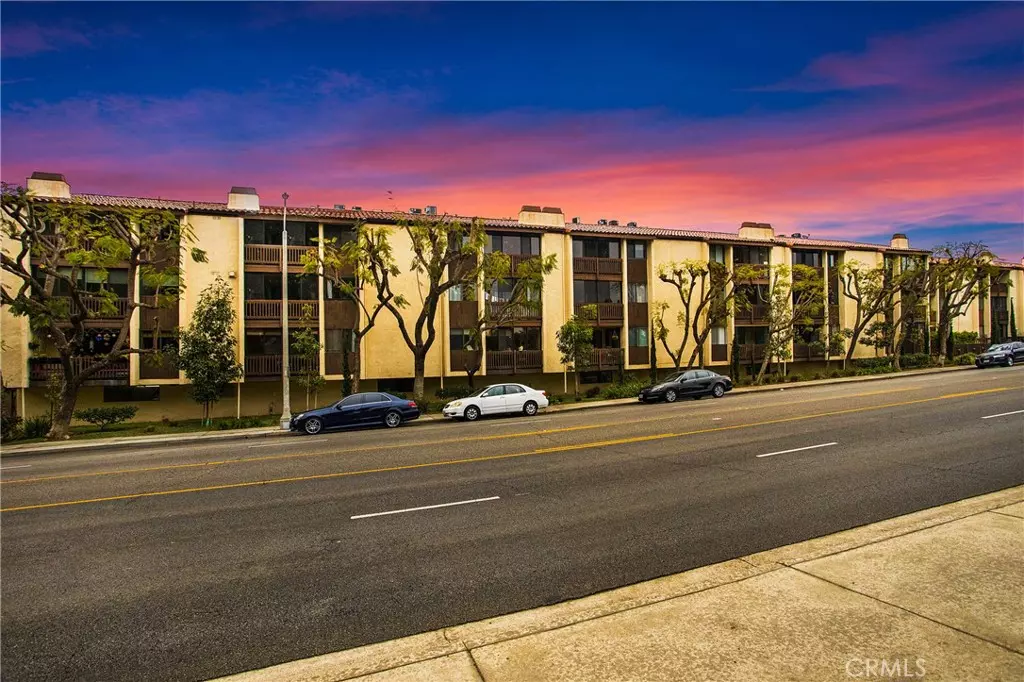$627,000
$599,900
4.5%For more information regarding the value of a property, please contact us for a free consultation.
2 Beds
2 Baths
1,432 SqFt
SOLD DATE : 02/11/2022
Key Details
Sold Price $627,000
Property Type Condo
Sub Type Condominium
Listing Status Sold
Purchase Type For Sale
Square Footage 1,432 sqft
Price per Sqft $437
Subdivision Parkview Terrace Manor (Ptm)
MLS Listing ID OC21269867
Sold Date 02/11/22
Bedrooms 2
Full Baths 1
Three Quarter Bath 1
Condo Fees $506
HOA Fees $506/mo
HOA Y/N Yes
Year Built 1976
Property Description
Great 2 bedroom plus loft property located in a beautifully landscaped gated community with numerous amenities including swimming pool, spa, sauna, outdoor fireplace, lovely courtyard with bubbling fountain for friendly gatherings, and underground parking. Trash and hot water are included in the HOA fees. Premium view location on the top level and all living spaces are conveniently located on the main level. Brand new interior paint and carpet throughout. Upgraded dual pane windows and wood blinds. The large loft can be used for a variety of purposes including a home office, third bedroom, children’s play area, or hobby room. Open floor plan and vaulted ceiling in the living room and dining area with fireplace and sliding door to the private tiled balcony which offers spectacular city lights view. Remodeled kitchen features a subzero refrigerator, trash compactor, stainless steel microwave, dishwasher and oven with gas range, white leaded glass cabinetry, custom storage racks in cupboards, a lazy susan, dual-sided accessible cabinets, granite countertops, instant hot water, breakfast bar, and open to the living room. A closeted stackable washer and dryer are located in the hallway. Main bedroom with vaulted ceiling, a ceiling fan, and sliding glass door to the balcony. The ensuite full bathroom has a mirrored wardrobe and granite countertop with a vanity area. The secondary bedroom is equipped with mirrored wardrobe and track lighting, and the hall bathroom has granite countertops and a walk-in shower. Great location! Walk to Recreation Park which offers Recreation Park Golf Course, Billie Jean King Tennis Center, a lawn bowling green, and both Joe Rodgers Field and Blair Field as well as a dog park. Close proximity to Belmont Shores, California State University, Long Beach Community Playhouse, Second Street, shopping, dining, and more!
Location
State CA
County Los Angeles
Area 3 - Eastside, Circle Area
Rooms
Main Level Bedrooms 2
Interior
Interior Features Balcony, Ceiling Fan(s), Cathedral Ceiling(s), Granite Counters, Open Floorplan, Track Lighting, All Bedrooms Down, Bedroom on Main Level, Loft, Main Level Primary, Primary Suite
Heating Forced Air
Cooling Central Air
Flooring Tile
Fireplaces Type Living Room
Fireplace Yes
Appliance Dishwasher, Gas Cooktop, Disposal, Microwave, Refrigerator, Trash Compactor, Dryer, Washer
Laundry Inside, Laundry Closet, See Remarks, Stacked
Exterior
Parking Features Underground, One Space
Garage Spaces 1.0
Garage Description 1.0
Pool In Ground, Association
Community Features Curbs, Street Lights, Gated, Park
Amenities Available Controlled Access, Maintenance Grounds, Hot Water, Outdoor Cooking Area, Pool, Sauna, Spa/Hot Tub, Trash
View Y/N Yes
View City Lights
Roof Type Tile
Attached Garage No
Total Parking Spaces 1
Private Pool No
Building
Lot Description Near Park
Story Two
Entry Level Two
Sewer Public Sewer
Water Public
Level or Stories Two
New Construction No
Schools
Elementary Schools Bryant
Middle Schools Jefferson
High Schools Wilson
School District Long Beach Unified
Others
HOA Name Parkview Plaza
Senior Community No
Tax ID 7220016127
Security Features Gated Community
Acceptable Financing Cash, Cash to New Loan
Listing Terms Cash, Cash to New Loan
Financing Conventional
Special Listing Condition Standard
Read Less Info
Want to know what your home might be worth? Contact us for a FREE valuation!

Our team is ready to help you sell your home for the highest possible price ASAP

Bought with Shannon Paul • Allstars Realty
GET MORE INFORMATION

REALTOR® | Lic# 02111780







