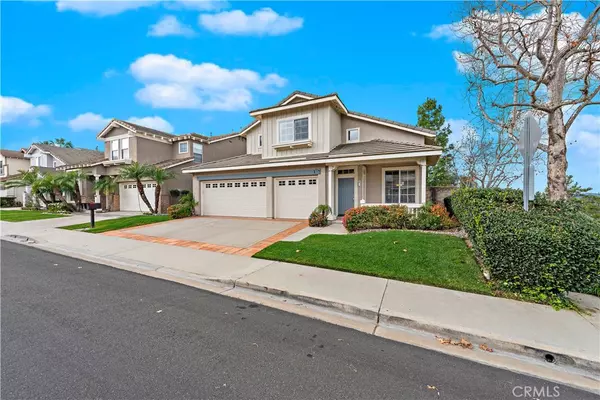$1,411,000
$1,199,000
17.7%For more information regarding the value of a property, please contact us for a free consultation.
4 Beds
3 Baths
2,081 SqFt
SOLD DATE : 02/09/2022
Key Details
Sold Price $1,411,000
Property Type Single Family Home
Sub Type Single Family Residence
Listing Status Sold
Purchase Type For Sale
Square Footage 2,081 sqft
Price per Sqft $678
Subdivision Carmel (Crm)
MLS Listing ID OC22013229
Sold Date 02/09/22
Bedrooms 4
Full Baths 3
Condo Fees $81
Construction Status Turnkey
HOA Fees $81/mo
HOA Y/N Yes
Year Built 1996
Lot Size 4,159 Sqft
Property Description
There is a new home on the market in Aliso Viejo and you're in for a real surprise! This home is fantastic and has so much to offer from the great curb appeal to the superb interior of the home. There are too many upgrades to mention, but will share some of the highlights. You are greeted when you enter by the luxury vinyl flooring through the living and dining area, cathedral ceilings and updated light fixtures. As you enter the kitchen and relaxing family room you immediately notice the upgraded stainless appliances and beautiful countertops. The family room invites you in with a relaxing fireplace just waiting for you to enjoy and pamper yourself on those cool evenings. Then your eyes wander outside to the wonderful yard with canyon views that are to die for with the new glass fence that provides an unobstructed view. There is a full bathroom and bedroom downstairs that has a door to the upgraded outdoor shower to use after you return from the beach! Upstairs you will find a stunning master bedroom with a fireplace and a luxurious master bath with large soaking tub and incredible upgraded storage in the closet. There are two additional bedrooms located upstairs with a bath and a large laundry area. In addition to all this amazing living space, the area of the third car garage has been converted to a work out room, but there are so many uses for the room; workout, craft room, or kid's play room. This home is in a great area close to the premier park with playground, workout area, hiking and biking trails. Close to the 73 and all the city has to offer.
Location
State CA
County Orange
Area Av - Aliso Viejo
Rooms
Main Level Bedrooms 1
Interior
Interior Features Ceiling Fan(s), Cathedral Ceiling(s), Separate/Formal Dining Room, High Ceilings, Unfurnished, Bedroom on Main Level, Primary Suite
Heating Forced Air
Cooling Central Air, See Remarks, Wall/Window Unit(s)
Flooring Carpet, Vinyl
Fireplaces Type Family Room, Primary Bedroom
Fireplace Yes
Appliance Dishwasher, Gas Cooktop, Disposal, Gas Range, Microwave, Refrigerator, Self Cleaning Oven, Dryer, Washer
Laundry Inside, Laundry Room, Upper Level
Exterior
Parking Features Door-Multi, Direct Access, Driveway, Garage Faces Front, Garage
Garage Spaces 2.0
Garage Description 2.0
Fence Block, Excellent Condition, Glass, Wood
Pool None
Community Features Biking, Curbs, Hiking, Park, Street Lights, Sidewalks
Utilities Available Cable Connected, Electricity Connected, Sewer Connected, Water Connected
Amenities Available Dog Park, Tennis Court(s), Trail(s)
View Y/N Yes
View Canyon, Mountain(s), Panoramic
Roof Type Concrete
Accessibility None
Porch Covered, Front Porch, Wood
Attached Garage Yes
Total Parking Spaces 2
Private Pool No
Building
Lot Description Cul-De-Sac
Story Two
Entry Level Two
Sewer Sewer Tap Paid
Water Public
Architectural Style Traditional
Level or Stories Two
New Construction No
Construction Status Turnkey
Schools
Elementary Schools Don Juan Avila
Middle Schools Don Juan Avila
High Schools Aliso Niguel
School District Capistrano Unified
Others
HOA Name Carmel
Senior Community No
Tax ID 62915140
Security Features Closed Circuit Camera(s),Carbon Monoxide Detector(s)
Acceptable Financing Cash, Conventional
Listing Terms Cash, Conventional
Financing Conventional
Special Listing Condition Standard
Read Less Info
Want to know what your home might be worth? Contact us for a FREE valuation!

Our team is ready to help you sell your home for the highest possible price ASAP

Bought with Jimmy Reed • Re/Max Coastal Homes
GET MORE INFORMATION
REALTOR® | Lic# 02111780







