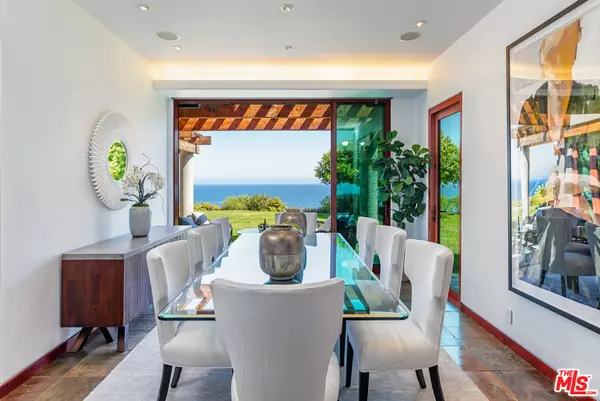$8,100,000
$9,450,000
14.3%For more information regarding the value of a property, please contact us for a free consultation.
5 Beds
8 Baths
5,523 SqFt
SOLD DATE : 01/27/2022
Key Details
Sold Price $8,100,000
Property Type Single Family Home
Sub Type SingleFamilyResidence
Listing Status Sold
Purchase Type For Sale
Square Footage 5,523 sqft
Price per Sqft $1,466
MLS Listing ID 21773232
Sold Date 01/27/22
Bedrooms 5
Full Baths 8
HOA Y/N No
Year Built 2009
Lot Size 0.634 Acres
Property Description
An extremely private retreat on the Malibu hillside, Casa Linda showcases exceptional architecture and ocean views from Santa Monica to Point Dume. Featuring Southwest-inspired design by Marshall Lewis AIA, Casa Linda was crafted over 10 years, mirroring the hillside with curved walls and seamless indoor-outdoor living. Intricate details elevate the interiors, such as the formal living room with soaring knotty pine ceilings and chefs kitchen with black granite counters and Viking/Wolf appliances. A ribbon staircase rises to the primary suite with Palos Verdes and Catalina views, an office, kitchenettes, 3 closets and dual baths. 3 additional ensuite bedrooms are located upstairs and one on the main level. Glass pocket doors open to the expansive grounds with a zero-edge pool, BBQ kitchen, fire pit, lawn and gardens. With a wine cellar, elevator, Sonos sound and Tesla home battery system, Casa Linda offers absolute privacy minutes from acclaimed beaches, schools, shopping and dining. Includes deeded rights to Sycamore Park tennis courts along with an exclusive remote to the gated access leading to the beach, parking and tennis courts.
Location
State CA
County Los Angeles
Area C33 - Malibu
Zoning LCR120000*
Interior
Interior Features WineCellar, WalkInClosets
Heating Central
Cooling CentralAir
Flooring Carpet, Stone
Fireplaces Type Bath, FamilyRoom, Gas, LivingRoom, MasterBedroom, Outside
Fireplace Yes
Appliance Barbecue, Dishwasher, Disposal, Refrigerator, Dryer, Washer
Laundry Inside, LaundryRoom
Exterior
Exterior Feature FirePit
Parking Features DoorMulti, Driveway, Garage, Guest, Gated, Private
Garage Spaces 3.0
Garage Description 3.0
Pool Heated, Infinity, InGround
Community Features Gated
View Y/N Yes
View CityLights, Coastline, Mountains, Ocean
Attached Garage Yes
Total Parking Spaces 10
Building
Story 2
Sewer SepticTypeUnknown
Architectural Style Contemporary
New Construction No
Others
Senior Community No
Tax ID 4460018029
Security Features GatedCommunity
Special Listing Condition Standard
Read Less Info
Want to know what your home might be worth? Contact us for a FREE valuation!

Our team is ready to help you sell your home for the highest possible price ASAP

Bought with Steven Gelber • Westside Realty Partners
GET MORE INFORMATION

REALTOR® | Lic# 02111780







