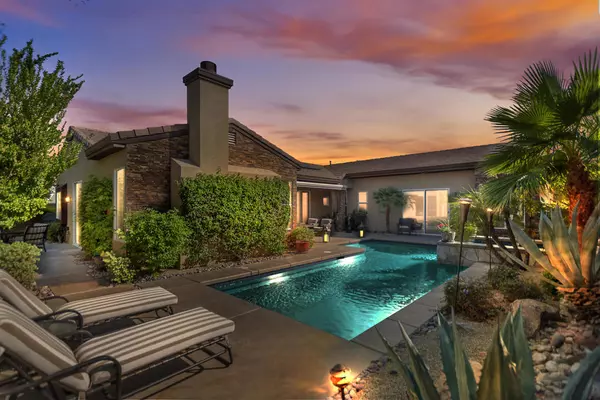$979,000
$979,000
For more information regarding the value of a property, please contact us for a free consultation.
3 Beds
3 Baths
3,014 SqFt
SOLD DATE : 12/13/2021
Key Details
Sold Price $979,000
Property Type Single Family Home
Sub Type Single Family Residence
Listing Status Sold
Purchase Type For Sale
Square Footage 3,014 sqft
Price per Sqft $324
Subdivision Lantana
MLS Listing ID 219068750DA
Sold Date 12/13/21
Bedrooms 3
Full Baths 2
Condo Fees $111
HOA Fees $111/mo
HOA Y/N Yes
Year Built 2003
Lot Size 8,712 Sqft
Property Description
Walk into this tastefully and highly upgraded Lantana home, and you will immediately see why the owners have spared no expense in creating elegance and comfort in this rare opportunity in the gated community of Lantana. Walk through the private gated courtyard, and open the double glass doors to the spacious foyer and inviting entryway. Immediately, one sees 24'' slate tiles that run throughout the interior that also extend to the outside private patios. Newer carpeting is found in the three bedrooms, and wood ceramic flooring in the office. The combination living/ dining area shows off a floor to ceiling, gorgeous travertine stone wall, with carved out niches for art display as well as oversized sliding glass doors that lead to the outdoor living area. The large gourmet kitchen has plenty of counter space and cabinets, upgraded KitchenAid appliances, granite slab counters, glass tile backsplash and a walk-in pantry. The two full bathrooms have been upgraded to contain TOTO toilets. The primary bedroom has sliding glass doors that expose the beautiful view of the private and tranquil yard and salt water, pebble tec, pool and spa. with calming waterfall. Owners installed a HEPA Carbon Filter System with UV light for air purification, as well as have a transferable (leased) solar system.Lantana is located on the border of Indian Wells and is conveniently located near shopping, dining, The Indian Wells Tennis Garden, The McCallum Theatre, schools and College of the Desert.
Location
State CA
County Riverside
Area 322 - North Palm Desert
Zoning R-1
Interior
Interior Features Breakfast Bar, Separate/Formal Dining Room, High Ceilings, Open Floorplan, Bar, Wired for Sound, All Bedrooms Down, Main Level Primary, Walk-In Pantry, Walk-In Closet(s)
Heating Forced Air, Natural Gas
Flooring Carpet, Tile
Fireplaces Type Family Room, Gas Starter, See Remarks
Fireplace Yes
Appliance Dishwasher, Gas Cooktop, Microwave, Refrigerator
Laundry Laundry Room
Exterior
Garage Direct Access, Driveway, Garage, Garage Door Opener, On Street
Garage Spaces 3.0
Garage Description 3.0
Fence Block
Pool Gunite, Electric Heat, In Ground, Pebble, Salt Water, Waterfall
Community Features Gated
Utilities Available Cable Available
Amenities Available Other
View Y/N No
Roof Type Tile
Porch Concrete, Stone, See Remarks
Attached Garage Yes
Total Parking Spaces 6
Private Pool Yes
Building
Lot Description Cul-De-Sac, Front Yard, Paved, Sprinkler System, Yard
Story 1
Foundation Slab
New Construction No
Schools
Elementary Schools Abraham Lincoln
Middle Schools Palm Desert Charter
High Schools Palm Desert
School District Desert Sands Unified
Others
Senior Community No
Tax ID 624400055
Security Features Gated Community
Acceptable Financing Cash, Cash to New Loan, Conventional
Listing Terms Cash, Cash to New Loan, Conventional
Financing Cash to New Loan
Special Listing Condition Standard
Read Less Info
Want to know what your home might be worth? Contact us for a FREE valuation!

Our team is ready to help you sell your home for the highest possible price ASAP

Bought with Vlad Royal • Redfin Corporation
GET MORE INFORMATION

REALTOR® | Lic# 02111780







