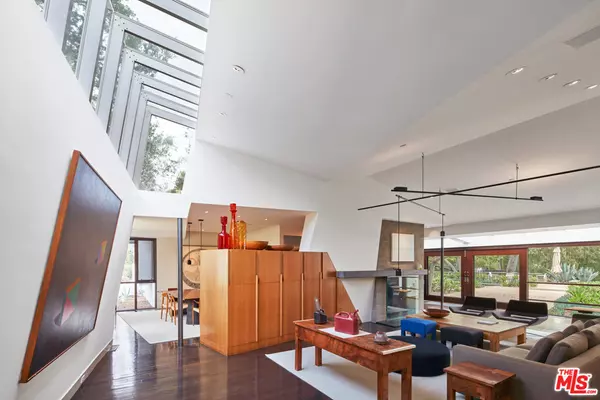$6,700,000
$6,900,000
2.9%For more information regarding the value of a property, please contact us for a free consultation.
6 Beds
7 Baths
5,427 SqFt
SOLD DATE : 12/07/2021
Key Details
Sold Price $6,700,000
Property Type Single Family Home
Sub Type Single Family Residence
Listing Status Sold
Purchase Type For Sale
Square Footage 5,427 sqft
Price per Sqft $1,234
MLS Listing ID 21751040
Sold Date 12/07/21
Bedrooms 6
Full Baths 7
HOA Y/N No
Year Built 1995
Lot Size 1.180 Acres
Property Description
Lyrical architecture by Frank Israel and sustainable landscape by Jay Griffith combine to make a serene retreat behind gates on Carbon Mesa. Leave the car within the gated parking court, meander along the articulated facade, and glimpse the ocean through the trees before entering the home. Inside, the living, dining, and family rooms flow seamlessly to meet the gourmet island kitchen before the space leads the eye through floor-to-ceiling walls of glass to the pool and terraces outside. In one direction lies the main bedroom wing with two en-suite bedrooms and a spa-like master suite facing the pool and garden on one side and a quiet, ocean-view patio on the other. Step up to the glazed 'cockpit' office overlooking the entire complex and the sea beyond. The other side of the house has two more en-suite bedrooms and a bonus/bedroom/office. The grounds invite you to test the lap pool or the many dining and seating areas and walk to the private arroyo descending from the gardens. Three-car garage, guest parking, high ceilings, expansive skylights, two fireplaces, and hardwood floors. A distinctive and special property epitomizing the best of one of Southern California's foremost architects. The property comes with deeded La Costa Beach Club and Tennis membership rights.
Location
State CA
County Los Angeles
Area C33 - Malibu
Zoning LCRA02
Interior
Interior Features Beamed Ceilings, High Ceilings, Living Room Deck Attached, Open Floorplan, Recessed Lighting, Storage, Dressing Area, Loft, Walk-In Closet(s)
Heating Central
Cooling Central Air
Flooring Carpet, Tile, Wood
Fireplaces Type Gas, Living Room, Master Bedroom
Fireplace Yes
Appliance Built-In, Double Oven, Dishwasher, Disposal, Refrigerator, Range Hood
Laundry Inside, Laundry Room
Exterior
Parking Features Door-Multi, Driveway, Electric Gate, Garage, Garage Door Opener, RV Access/Parking, Uncovered
Garage Spaces 3.0
Garage Description 3.0
Pool In Ground, Lap, Private
View Y/N Yes
View City Lights, Coastline, Courtyard, Canyon, Mountain(s), Ocean, Panoramic, Pool
Accessibility None
Porch Concrete, Front Porch, Open, Patio, Wood
Attached Garage Yes
Total Parking Spaces 8
Private Pool Yes
Building
Lot Description Back Yard, Landscaped
Story 1
Entry Level Two
Sewer Septic Type Unknown
Level or Stories Two
New Construction No
Schools
School District Santa Monica-Malibu Unified
Others
Senior Community No
Tax ID 4451009032
Security Features Security Gate
Acceptable Financing Cash
Listing Terms Cash
Financing Cash
Special Listing Condition Standard
Read Less Info
Want to know what your home might be worth? Contact us for a FREE valuation!

Our team is ready to help you sell your home for the highest possible price ASAP

Bought with Tessa Johnson • The Agency
GET MORE INFORMATION

REALTOR® | Lic# 02111780







