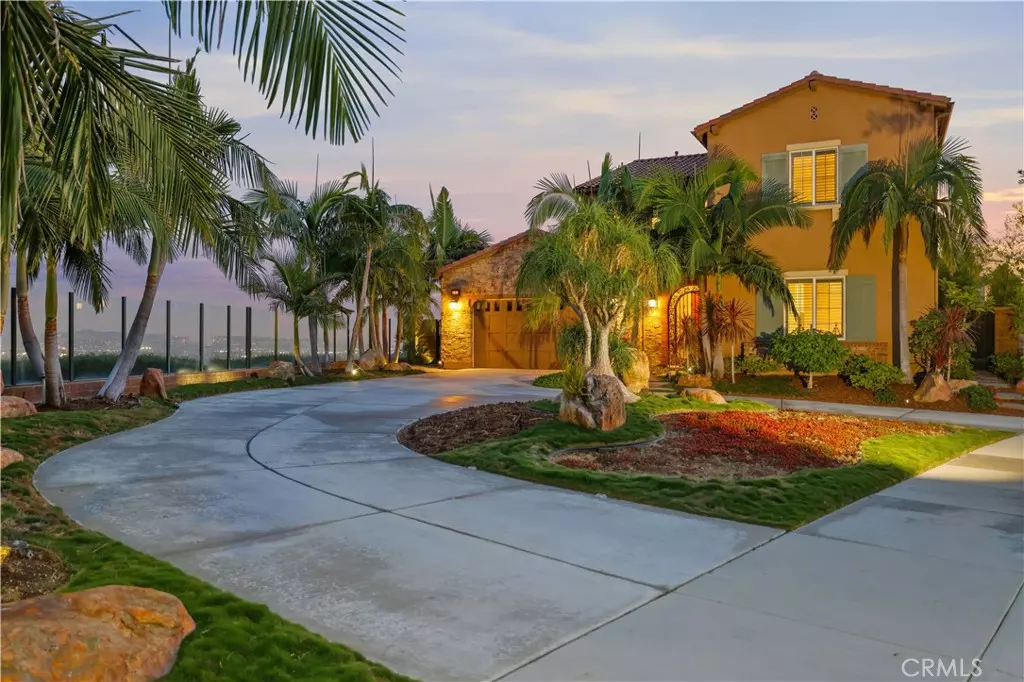$2,150,000
$1,999,000
7.6%For more information regarding the value of a property, please contact us for a free consultation.
4 Beds
5 Baths
3,990 SqFt
SOLD DATE : 12/03/2021
Key Details
Sold Price $2,150,000
Property Type Single Family Home
Sub Type Single Family Residence
Listing Status Sold
Purchase Type For Sale
Square Footage 3,990 sqft
Price per Sqft $538
Subdivision Blackstone (Bkstn)
MLS Listing ID TR21235036
Sold Date 12/03/21
Bedrooms 4
Full Baths 4
Half Baths 1
Condo Fees $276
HOA Fees $276/mo
HOA Y/N Yes
Year Built 2014
Lot Size 0.301 Acres
Property Description
City Light View! View ! View! Gorgeous house on a prime view lot among Blackstone residency. Circulate drive way surrounded by many tropical trees and precious stones. As you enter, expensive wood flooring throughout the first floor. Wood board decoration around the walls to add elegant touch. In-law suit is in the main floor for family members or guests. Formal dinning room with built in cabinetry. Open concept kitchen to great room that is everyone's dreaming floor plan. Beautiful granite counter top on island and kitchen counter. Elegant marble backsplash is built over to the ceiling. Top of the line appliances Jen-Air. Built in refrigerator, oven and microwave. Wide island counter can be sitting for at least 6 people. Breakfast nook and great room are over looking the park-like backyard that is full of precious stones and feeling of Zen garden. Upstairs features spacious soft with built in entertainment center. Master suite is like 5-star hotel with munificent city light view over the balcony. Master bathroom features his and hers vanity. Beautiful mosaics around the vanity. Rain shower in shower area. Separated tub. Both closets with built in cedar wood. There are 3 suits out of 4 bedrooms. Blackstone community features junior Olympic pool, children's playground, BBQ area and small & big dog parks. Convenient location to Brea Mall and near by shopps.
Location
State CA
County Orange
Area 86 - Brea
Rooms
Main Level Bedrooms 1
Interior
Interior Features Breakfast Bar, Built-in Features, Balcony, Block Walls, Separate/Formal Dining Room, Granite Counters, High Ceilings, In-Law Floorplan, Recessed Lighting, Storage, All Bedrooms Up, Galley Kitchen, Loft, Multiple Primary Suites, Primary Suite
Cooling Central Air
Flooring Carpet, Wood
Fireplaces Type Outside
Fireplace Yes
Appliance 6 Burner Stove, Built-In Range, Dishwasher, Gas Cooktop, Disposal, Gas Oven, Hot Water Circulator, Microwave, Refrigerator, Range Hood
Laundry Laundry Room, Upper Level
Exterior
Parking Features Direct Access, Garage
Garage Spaces 3.0
Garage Description 3.0
Fence Block
Pool Association
Community Features Dog Park, Park, Street Lights, Sidewalks
Amenities Available Dog Park, Barbecue, Playground, Pool, Spa/Hot Tub
View Y/N Yes
View City Lights
Roof Type Tile
Porch Covered
Attached Garage Yes
Total Parking Spaces 3
Private Pool No
Building
Lot Description 0-1 Unit/Acre
Story 2
Entry Level Two
Sewer Public Sewer
Water Public
Level or Stories Two
New Construction No
Schools
Middle Schools Brea
High Schools Brea Olinda
School District Brea-Olinda Unified
Others
HOA Name Blackstone Community
Senior Community No
Tax ID 30616314
Acceptable Financing Cash, Cash to New Loan, Conventional, 1031 Exchange
Listing Terms Cash, Cash to New Loan, Conventional, 1031 Exchange
Financing Conventional
Special Listing Condition Standard
Read Less Info
Want to know what your home might be worth? Contact us for a FREE valuation!

Our team is ready to help you sell your home for the highest possible price ASAP

Bought with HOWARD HU • KELLER WILLIAMS SIGNATURE RLTY
GET MORE INFORMATION
REALTOR® | Lic# 02111780







