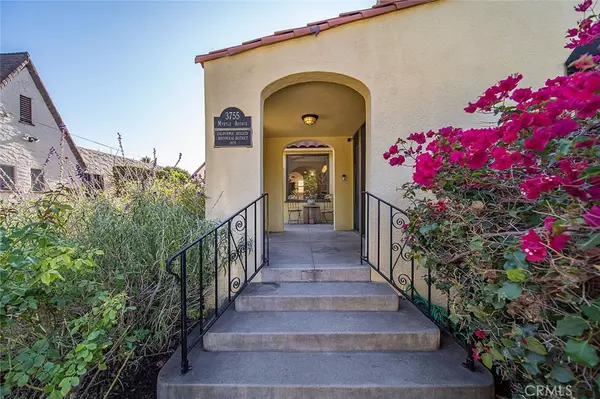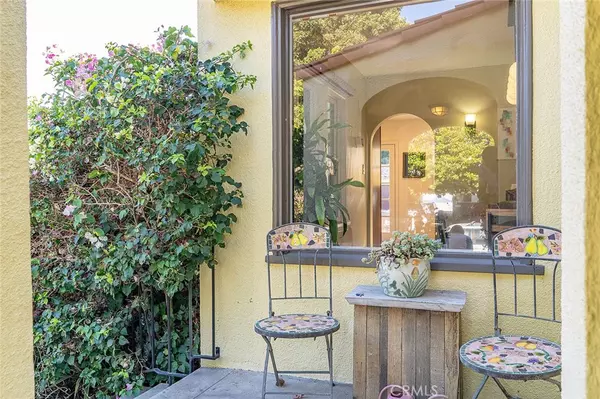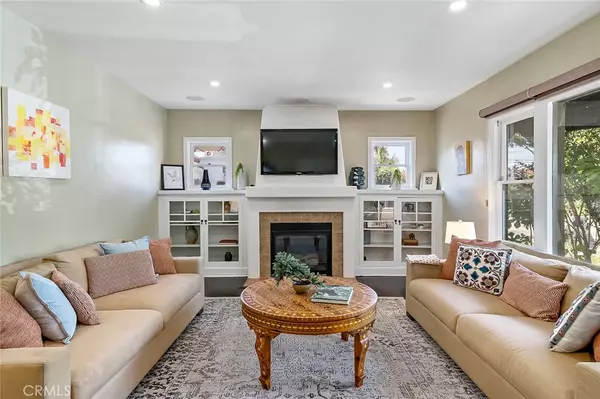$1,275,000
$1,174,900
8.5%For more information regarding the value of a property, please contact us for a free consultation.
5 Beds
3 Baths
1,784 SqFt
SOLD DATE : 09/24/2021
Key Details
Sold Price $1,275,000
Property Type Single Family Home
Sub Type Single Family Residence
Listing Status Sold
Purchase Type For Sale
Square Footage 1,784 sqft
Price per Sqft $714
Subdivision California Heights (Ch)
MLS Listing ID PW21164160
Sold Date 09/24/21
Bedrooms 5
Full Baths 3
Construction Status Updated/Remodeled
HOA Y/N No
Year Built 1925
Lot Size 6,738 Sqft
Property Sub-Type Single Family Residence
Property Description
Welcome to 3755 Myrtle Avenue, a wonderful family home in the gorgeous historic district of California Heights. This traditional Spanish style home has everything a buyer could dream of including but not limited to five bedrooms, three updated bathrooms, plenty of shared living space, an additional separate laundry room and ample parking for the whole family. From the quintessential Cal Heights Spanish entry, you're instantly welcomed into a remodeled living room with built in gas fireplace, newly added recessed lighting, a generously sized front window for ample natural light and original hardwood floors which carry throughout the home. Passing the dining room you'll see the front guest bedroom, which has adjoining Jack & Jill bedrooms flowing towards the master en suite. On the left an additional bedroom which doubles perfectly as an additional guest room or huge office with already existing built-ins. At the end of the hallway is the wonderfully sized master with ensuite and full wall of french doors to let the early morning sun in, with direct access to the tranquil and serene patio. Beyond the master bedroom, the sliding doors open to a private backyard equipped with ample locations for powering all entertainment and amenities you may need and natural shade from overhead matured landscaping. Aside from the shaded backyard retreat, this home also offers a bonus laundry room attached to a large two car garage with built in storage for the whole family. The list of upgrades and amenities includes the EV charging port, payed off solar panels, Central AC and a handful of other features which are to be provided by request to all prospective buyers. We hope you enjoy this Cal Heights beauty as much as we do.
Location
State CA
County Los Angeles
Area 6 - Bixby, Bixby Knolls, Los Cerritos
Zoning LBR1N
Rooms
Main Level Bedrooms 4
Interior
Interior Features Built-in Features, Ceiling Fan(s), All Bedrooms Down, Jack and Jill Bath, Main Level Master
Heating Central
Cooling Central Air
Flooring Stone, Wood
Fireplaces Type Living Room
Fireplace Yes
Appliance Dishwasher, Gas Cooktop, Disposal, Gas Range, Microwave, Refrigerator
Laundry In Garage, Laundry Room
Exterior
Parking Features Electric Vehicle Charging Station(s), Garage Faces Front
Garage Spaces 2.0
Garage Description 2.0
Pool None
Community Features Suburban
View Y/N Yes
View Neighborhood
Porch Covered
Attached Garage No
Total Parking Spaces 2
Private Pool No
Building
Lot Description 0-1 Unit/Acre
Story 1
Entry Level One
Sewer Unknown
Water Public
Architectural Style Spanish
Level or Stories One
New Construction No
Construction Status Updated/Remodeled
Schools
School District Long Beach Unified
Others
Senior Community No
Tax ID 7145024032
Security Features Security Gate
Acceptable Financing Cash, Conventional
Listing Terms Cash, Conventional
Financing Conventional
Special Listing Condition Standard
Read Less Info
Want to know what your home might be worth? Contact us for a FREE valuation!

Our team is ready to help you sell your home for the highest possible price ASAP

Bought with Thanh Nguyen • Superior Real Estate Group
GET MORE INFORMATION
REALTOR® | Lic# 02111780







