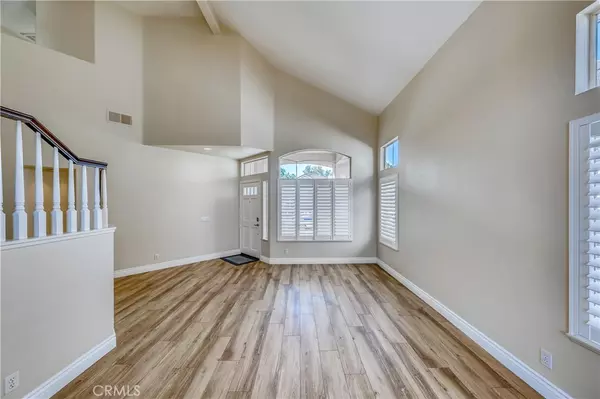$1,130,000
$1,020,000
10.8%For more information regarding the value of a property, please contact us for a free consultation.
4 Beds
3 Baths
2,065 SqFt
SOLD DATE : 09/08/2021
Key Details
Sold Price $1,130,000
Property Type Single Family Home
Sub Type Single Family Residence
Listing Status Sold
Purchase Type For Sale
Square Footage 2,065 sqft
Price per Sqft $547
Subdivision Lewis Homes (Lew)
MLS Listing ID OC21168456
Sold Date 09/08/21
Bedrooms 4
Full Baths 2
Half Baths 1
Condo Fees $95
Construction Status Turnkey
HOA Fees $95/mo
HOA Y/N Yes
Year Built 1995
Lot Size 3,998 Sqft
Property Description
Come check out this beautiful turn - key home, in the sought out neighborhood of Pacific Hills, located on a cul-de-sac and steps to Pacific Hills Park trail entrance. As you enter the home you will see high vaulted ceilings, crown molding and beautiful laminate wood floors throughout. The living room is shared with the dining area for an open feel. The kitchen is just steps away with granite counter tops, Stainless Steel appliances and custom tiled back splash. The family room is connected to the kitchen to enjoy company while preparing meals with family and friends. The family room also has laminate wood floors and a cozy fireplace and a door leading to the rear yard. The rear yard has a custom built-in BBQ kitchenet with Stainless Steel appliances, Standalone fireplace and an oversized 8 person spa. You will also apricate the separate laundry just off the 3 car garage. Take the elegant stairs to the second level, where you will find a large Master bedroom with it's own large Master bath and walk-in closets. The Master also connects as a Jack & Jill with a connecting bedroom which can be used as a sitting or reading room. There is also an additional full bath which has been updated and perfect for the additional bedrooms, which have carpet, ceiling fans, crown molding and tastefully painted. Living in this home gives residents a private lake membership with access to lake beaches, boating, and other recreational activities for your enjoyment. All this and a short distance to restaurants, shopping and freeway close.
Location
State CA
County Orange
Area Ms - Mission Viejo South
Interior
Interior Features Crown Molding, Separate/Formal Dining Room, Granite Counters, High Ceilings, Recessed Lighting, All Bedrooms Up, Dressing Area, Jack and Jill Bath, Primary Suite
Heating Central, Natural Gas
Cooling Central Air
Flooring Laminate, See Remarks, Wood
Fireplaces Type Family Room, Outside
Fireplace Yes
Appliance Double Oven, Dishwasher, Gas Cooktop, Disposal, Gas Water Heater, Microwave, Refrigerator
Laundry Washer Hookup, Gas Dryer Hookup, Inside, Laundry Room
Exterior
Exterior Feature Barbecue
Garage Attached Carport, Concrete, Door-Multi, Direct Access, Driveway, Garage Faces Front, Garage, Garage Door Opener, On Street
Garage Spaces 3.0
Garage Description 3.0
Pool None
Community Features Biking, Curbs, Fishing, Hiking, Lake, Park, Storm Drain(s), Street Lights, Suburban, Sidewalks
Utilities Available Electricity Connected, Sewer Connected, Water Connected
Amenities Available Dog Park, Trail(s)
View Y/N Yes
View Mountain(s), Neighborhood
Roof Type Concrete,Tile
Porch Rear Porch, Concrete, Front Porch, Patio, Porch
Attached Garage Yes
Total Parking Spaces 3
Private Pool No
Building
Lot Description Cul-De-Sac, Front Yard
Story 2
Entry Level Two
Foundation Slab
Sewer Public Sewer, Sewer Tap Paid
Water Public
Architectural Style Mediterranean
Level or Stories Two
New Construction No
Construction Status Turnkey
Schools
Elementary Schools Reilly
Middle Schools Newhart
High Schools Capistrano Valley
School District Capistrano Unified
Others
HOA Name Pacific Knolls
Senior Community No
Tax ID 78716123
Security Features Smoke Detector(s)
Acceptable Financing Cash, Cash to New Loan, Conventional
Listing Terms Cash, Cash to New Loan, Conventional
Financing Cash to Loan
Special Listing Condition Standard
Read Less Info
Want to know what your home might be worth? Contact us for a FREE valuation!

Our team is ready to help you sell your home for the highest possible price ASAP

Bought with Barry Ghassemi • Cal Pro Properties Inc.
GET MORE INFORMATION

REALTOR® | Lic# 02111780







