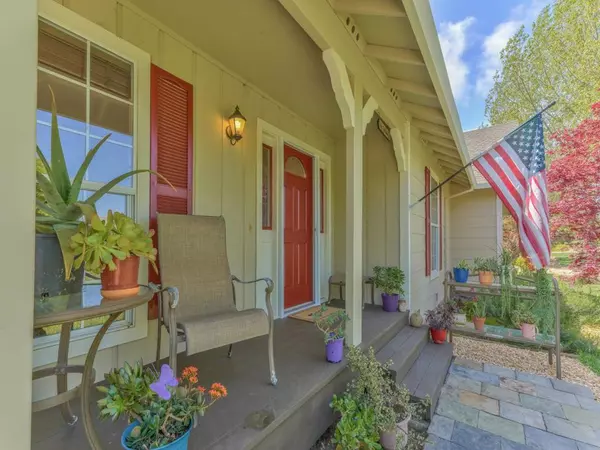$950,000
$949,950
For more information regarding the value of a property, please contact us for a free consultation.
3 Beds
3 Baths
2,129 SqFt
SOLD DATE : 08/17/2021
Key Details
Sold Price $950,000
Property Type Single Family Home
Sub Type Single Family Residence
Listing Status Sold
Purchase Type For Sale
Square Footage 2,129 sqft
Price per Sqft $446
MLS Listing ID ML81840562
Sold Date 08/17/21
Bedrooms 3
Full Baths 2
Half Baths 1
Condo Fees $430
HOA Fees $143/qua
HOA Y/N Yes
Year Built 2000
Lot Size 1.000 Acres
Property Description
Coveted San Juan Estates Gated Subdivision! Custom finishes have shaped this residence into the unique Ranch-style home you're sure to appreciate. Warm ambiance welcomes you inside as natural light fills the space. The living room is designed for memorable gatherings featuring a built-in sound system, and distinctive live edge wood shelving. Elegant hardwood floors are on show across all main living areas. Sip your morning coffee at the breakfast nook with views of the backyard. A stylish ensuite bath is showcasing a custom marble countertop with new faucet. Other baths also highlight custom tile floors and newly-installed faucets. Turn the extra room into an office, a perfect spot for "work at home" days. A generous 1-acre flat lot with large deck, fruit trees, and plenty of room to garden or BBQ. Special features include a top-of-the-line furnace, exceptional air purification, and full-drip irrigation system. Easy access to Hwy 101. Experience country life in this amazing community!
Location
State CA
County Monterey
Area 699 - Not Defined
Zoning R1
Interior
Interior Features Walk-In Closet(s)
Cooling Central Air
Flooring Carpet, Tile, Wood
Fireplaces Type Gas Starter, Living Room
Fireplace Yes
Appliance Dishwasher, Refrigerator, Trash Compactor, Vented Exhaust Fan
Exterior
Garage Guest
Garage Spaces 2.0
Garage Description 2.0
Fence Wood
Amenities Available Management
View Y/N Yes
View Neighborhood
Roof Type Composition
Attached Garage No
Total Parking Spaces 4
Building
Lot Description Level
Story 1
Foundation Slab
Water Public
Architectural Style Ranch
New Construction No
Schools
School District Other
Others
HOA Name Thelander Management Company
Tax ID 211081046000
Financing Cash
Special Listing Condition Standard
Read Less Info
Want to know what your home might be worth? Contact us for a FREE valuation!

Our team is ready to help you sell your home for the highest possible price ASAP

Bought with Nathan Frater • Frater Real Estate, Inc.
GET MORE INFORMATION

REALTOR® | Lic# 02111780







