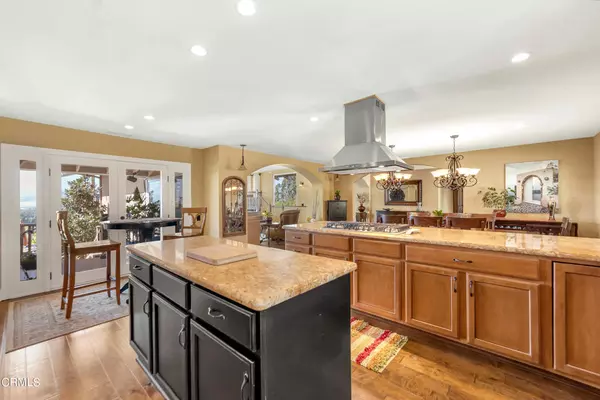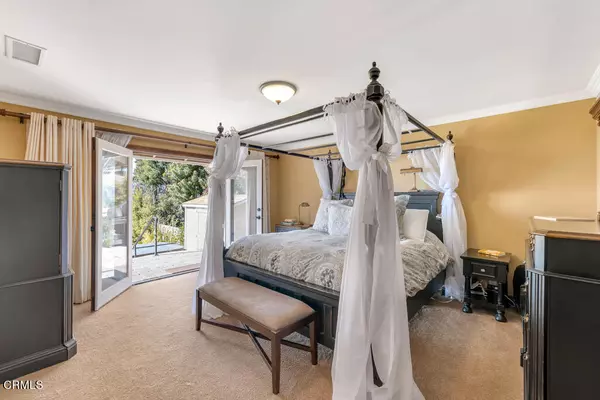$1,500,000
$1,497,000
0.2%For more information regarding the value of a property, please contact us for a free consultation.
5 Beds
3 Baths
3,152 SqFt
SOLD DATE : 07/07/2021
Key Details
Sold Price $1,500,000
Property Type Single Family Home
Sub Type Single Family Residence
Listing Status Sold
Purchase Type For Sale
Square Footage 3,152 sqft
Price per Sqft $475
Subdivision Monte Vienda 2 - 1912
MLS Listing ID V1-5031
Sold Date 07/07/21
Bedrooms 5
Full Baths 1
Three Quarter Bath 2
Construction Status Updated/Remodeled
HOA Y/N No
Year Built 1970
Lot Size 0.471 Acres
Property Description
This beautiful and private Las Posas Estates home has it all. Thoughtfully remodeled entertaining masterpiece with panoramic views of the Las Posas Valley and Topa Topa mountains from nearly every room. The owners have opened up and highly customized this versatile floor plan which allows for indoor and outdoor fun, meticulous attention to detail. The reimagined kitchen flows to the dining area with room for an oversized table. The master suite has an updated walk-in closet, a soaking tub, stunning views, plus, direct access to the above ground spa and sauna. All baths have been redesigned and updated. The living space has two sitting areas; one for TV and another for conversation; all with beautiful views. The backyard is perfection and well thought out with multiple entertaining areas with family fun in mind. A built-in BBQ with extended granite counters lends to large parties. Just off the BBQ area is a centerpiece, double-sided fireplace which makes for cozy conversions. Continuing around the expansive backyard is the 5-hole putting green and sand trap. Fruit trees, low maintenance artificial grass, and the spa and sauna round off the backyard. Downstairs is an additional, large, multi-purpose room with a fireplace, closet, and remodeled 3/4 bath. This could be used as a fifth bedroom, office, gym, or game room. Oversized 3-car garage with workbench and ample storage. Laundry/craft room has some of the best views on the property. Three private country clubs nearby. Start living the good life!
Location
State CA
County Ventura
Area Vc43 - Las Posas Estates
Interior
Interior Features Beamed Ceilings, Balcony, Crown Molding, High Ceilings, Open Floorplan, Pantry, Stone Counters, Recessed Lighting, Bedroom on Main Level, Main Level Primary, Primary Suite, Walk-In Closet(s)
Heating Central
Cooling Central Air
Flooring Stone, Wood
Fireplaces Type Den, Family Room, Gas, Outside
Fireplace Yes
Appliance Barbecue, Dishwasher
Laundry Laundry Room
Exterior
Exterior Feature Lighting, Rain Gutters
Parking Features Door-Multi, Driveway, Garage Faces Front, Garage, Garage Door Opener
Garage Spaces 3.0
Garage Description 3.0
Fence Privacy
Pool None
Community Features Curbs, Dog Park, Golf, Horse Trails, Storm Drain(s), Sidewalks, Valley
View Y/N Yes
View City Lights, Mountain(s), Panoramic, Valley
Porch Brick, Patio, Porch
Attached Garage Yes
Total Parking Spaces 6
Private Pool No
Building
Lot Description Back Yard, Lawn, Landscaped, Sprinkler System, Yard
Faces Southeast
Story 2
Entry Level Two,Multi/Split
Foundation Slab
Sewer Public Sewer
Water Other
Level or Stories Two, Multi/Split
New Construction No
Construction Status Updated/Remodeled
Schools
High Schools Rio Mesa
Others
Senior Community No
Tax ID 1090262035
Acceptable Financing Cash, Conventional
Horse Feature Riding Trail
Listing Terms Cash, Conventional
Financing VA
Special Listing Condition Trust
Read Less Info
Want to know what your home might be worth? Contact us for a FREE valuation!

Our team is ready to help you sell your home for the highest possible price ASAP

Bought with Tyler Ostrovsky • Century 21 Everest
GET MORE INFORMATION
REALTOR® | Lic# 02111780






