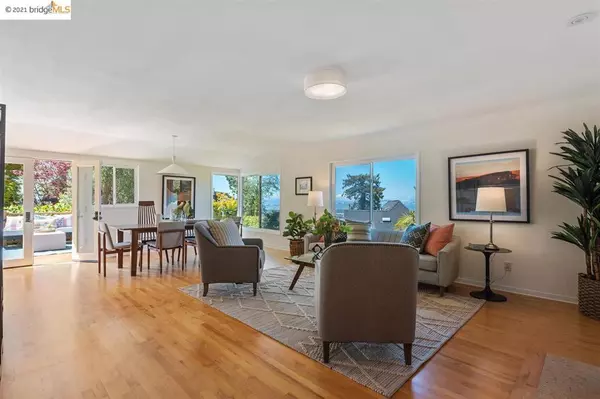$1,900,000
$1,425,000
33.3%For more information regarding the value of a property, please contact us for a free consultation.
4 Beds
3 Baths
2,195 SqFt
SOLD DATE : 06/25/2021
Key Details
Sold Price $1,900,000
Property Type Single Family Home
Sub Type Single Family Residence
Listing Status Sold
Purchase Type For Sale
Square Footage 2,195 sqft
Price per Sqft $865
Subdivision Kensington Circl
MLS Listing ID 40953602
Sold Date 06/25/21
Bedrooms 4
Full Baths 3
HOA Y/N No
Year Built 1940
Lot Size 7,405 Sqft
Property Description
Welcome to this 4 bedroom, 3 bathroom home, a private oasis surrounded by lush greenery. Enter to a spacious living room/dining room with gorgeous views of the Bay and the Golden Gate Bridge and out to a roomy deck that leads to the fabulous yard. The cook’s kitchen was thoughtfully designed by Jarvis Architects and features high end appliances and plenty of pantry space. Three bedrooms (one en-suite) plus two baths are separated from the principal bedroom wing, with its walk-in closet, bath with tiled soaking tub, office area and direct access to the yard. The indoor/outdoor flow is exceptional and ideal for entertaining and family life, and so is the colorful yard. Downstairs, the garage offers interior access to the house, a spacious laundry and a workshop area. Built-in cabinets offer generous storage. This residence has been retrofitted to be wheelchair accessible and has owned solar panel, is just a stroll to the Kensington shops and amenities and convenient to the AC bus to SF.
Location
State CA
County Contra Costa
Interior
Heating Forced Air
Flooring Carpet, See Remarks, Tile, Wood
Fireplaces Type Living Room
Fireplace Yes
Appliance Gas Water Heater, Dryer, Washer
Exterior
Parking Features Garage
Garage Spaces 1.0
Garage Description 1.0
Pool None
Roof Type Shingle
Accessibility Customized Wheelchair Accessible
Attached Garage Yes
Total Parking Spaces 1
Private Pool No
Building
Lot Description Garden, Sprinklers Timer
Story One
Entry Level One
Sewer Public Sewer
Architectural Style Traditional
Level or Stories One
Others
Tax ID 570122015
Acceptable Financing Cash, Conventional
Listing Terms Cash, Conventional
Read Less Info
Want to know what your home might be worth? Contact us for a FREE valuation!

Our team is ready to help you sell your home for the highest possible price ASAP

Bought with Bebe McRae • THE GRUBB CO. INC.
GET MORE INFORMATION

REALTOR® | Lic# 02111780







