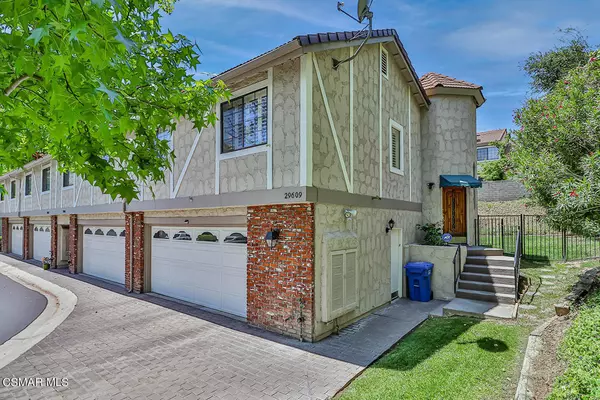$575,000
$549,900
4.6%For more information regarding the value of a property, please contact us for a free consultation.
2 Beds
3 Baths
1,056 SqFt
SOLD DATE : 06/09/2021
Key Details
Sold Price $575,000
Property Type Townhouse
Sub Type Townhouse
Listing Status Sold
Purchase Type For Sale
Square Footage 1,056 sqft
Price per Sqft $544
Subdivision Chateau Park Townhomes-812 - 812
MLS Listing ID 221002431
Sold Date 06/09/21
Bedrooms 2
Full Baths 2
Half Baths 1
Condo Fees $240
HOA Fees $240/mo
HOA Y/N Yes
Year Built 1983
Property Description
Welcome home to this incredible corner unit townhome with endless opportunities. 1056 square feet, 2 bedrooms and 2.5 baths, this town house is looking for a family in search of a blank canvas! As you enter the home you're greeted by the vaulted ceilings and open living and dining room. With a little vision this home has the floorplan and location to make it your dream home. You can instantly imagine a natural wood vinyl throughout the entire town home allowing for more upgraded consistency and flow. The kitchen has a lot of storage and plenty of room for a dine-in eating area. It opens to the backyard for ample natural sunlight and easy indoor-outdoor hosting. Downstairs you will also find a powder room which is always a plus when hosting. As you make your way upstairs you will find the master suite which features a spacious bedroom, walk-in closet, vanity, and standing shower. This can easily be upgraded to your specific style. Additionally, you will find the second bedroom and a full hall bathroom. One of the best features of this home is the indoor laundry which is conveniently located on the second floor. Most units in this area still have the laundry in the garage, so this is a huge plus! This home is quaint and private as the corner lot allows for extra privacy. As you make your way to the backyard you are pleasantly surprised by the extra space the corner unit provides. Currently the home features a nice deck for outdoor dining but you can already imagine a playset for the family, multiple social areas, and even space for an outdoor spa! This home also has a spacious two car garage with extra storage which. This home is your opportunity to pick and choose all the colors and styles that make it your dream home! The community has two tennis courts and a community pool. This is a great opportunity to move into the coveted Agoura Hills school district and be a hop skip and jump away from some of the best restaurants and shopping in the Conejo Valley. We can't wait to welcome you home!
Location
State CA
County Los Angeles
Area Agoa - Agoura
Zoning AHRPD1O*
Interior
Heating Forced Air, Natural Gas
Cooling Central Air
Flooring Carpet, Wood
Fireplaces Type Family Room, Gas
Fireplace Yes
Appliance Dishwasher, Electric Cooktop, Microwave, Refrigerator
Laundry Laundry Closet, Upper Level
Exterior
Garage Spaces 2.0
Garage Description 2.0
Pool Community, In Ground
Community Features Pool
Amenities Available Tennis Court(s)
Total Parking Spaces 2
Private Pool No
Building
Story 2
Entry Level Two
Level or Stories Two
Others
Senior Community No
Tax ID 2053033151
Acceptable Financing Cash, Cash to New Loan, Conventional
Listing Terms Cash, Cash to New Loan, Conventional
Financing Cash
Special Listing Condition Standard
Read Less Info
Want to know what your home might be worth? Contact us for a FREE valuation!

Our team is ready to help you sell your home for the highest possible price ASAP

Bought with William Cohen • Keller Williams Realty Calabasas
GET MORE INFORMATION

REALTOR® | Lic# 02111780







