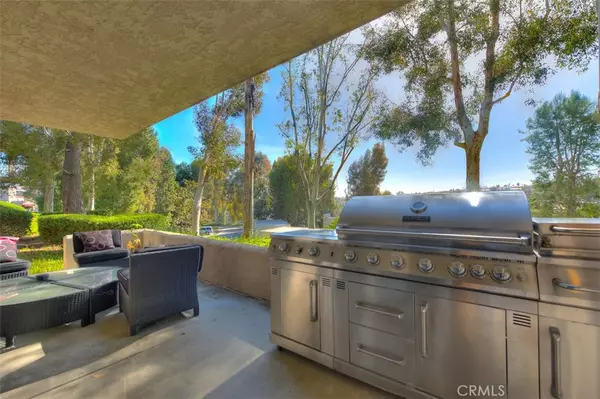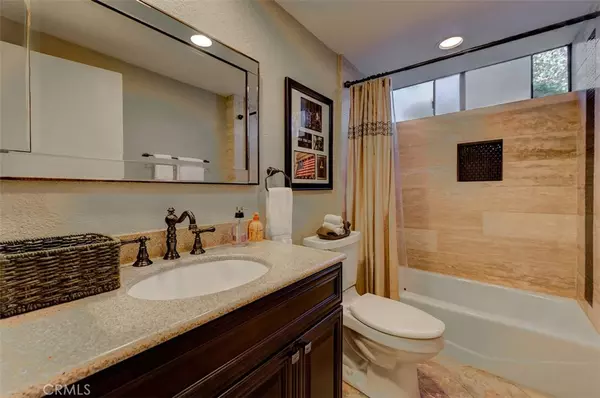$485,000
$489,999
1.0%For more information regarding the value of a property, please contact us for a free consultation.
2 Beds
2 Baths
1,439 SqFt
SOLD DATE : 06/24/2019
Key Details
Sold Price $485,000
Property Type Condo
Sub Type Condominium
Listing Status Sold
Purchase Type For Sale
Square Footage 1,439 sqft
Price per Sqft $337
Subdivision Cypress Point (Cyp)
MLS Listing ID NP19128531
Sold Date 06/24/19
Bedrooms 2
Full Baths 2
Condo Fees $529
Construction Status Updated/Remodeled,Turnkey
HOA Fees $529/mo
HOA Y/N Yes
Year Built 1989
Property Description
BACK ON THE MARKET WITH A MUCH IMPROVED PRICE! Stunning, completely remodeled lower corner unit, surrounded by serene greenbelts in the private gated community of Cypress Point within walking distance to the Casta Del Sol Golf Course, with access to Lake Mission Viejo. Approximately 1,439 square feet of living space with 2 bedrooms and 2 fully remodeled baths with granite counters. Fabulous upgrades throughout including upgraded window coverings, upgraded hard surface flooring, custom paint, recessed lighting, custom light fixtures, mirrored wardrobe doors, upgraded baseboards & so much more! Very open master suite with large widows making it extra light and bright! Completely remodeled gourmet granite kitchen with custom cabinets, large upgraded sink, stainless steel high end BOSCh appliances including gas range, refrigerator, wine cooler, dishwasher, microwave. Separate breakfast nook and formal dining area. Cozy family/living room with custom fireplace and mantle. Private, serene wrap around patio with incredible views to enjoy throughout the year! 2 car garage and plenty of guest parking! Large community pool, spa, club house, and greenbelts throughout. Close to shopping, schools and easy access to freeways. Come see this fabulous home today...
Location
State CA
County Orange
Area Mc - Mission Viejo Central
Rooms
Main Level Bedrooms 2
Interior
Interior Features Balcony, Breakfast Area, Separate/Formal Dining Room, Granite Counters, Living Room Deck Attached, Open Floorplan, Pantry, Recessed Lighting, All Bedrooms Down, Bedroom on Main Level, Entrance Foyer, Galley Kitchen, Main Level Primary
Heating Central
Cooling Central Air
Flooring Laminate, Stone
Fireplaces Type Gas, Living Room
Fireplace Yes
Appliance Convection Oven, Dishwasher, Free-Standing Range, Disposal, Gas Oven, Gas Range, Gas Water Heater, Microwave, Refrigerator, Self Cleaning Oven, Water To Refrigerator
Laundry Common Area, Washer Hookup, Electric Dryer Hookup, Gas Dryer Hookup, Inside
Exterior
Exterior Feature Lighting
Parking Features Door-Multi, Garage, Garage Door Opener, No Driveway
Garage Spaces 2.0
Garage Description 2.0
Pool Community, In Ground, Association
Community Features Curbs, Golf, Street Lights, Suburban, Sidewalks, Gated, Park, Pool
Utilities Available Cable Available, Electricity Connected, Natural Gas Connected, Sewer Connected, Water Connected
Amenities Available Clubhouse, Controlled Access, Barbecue, Pool, Spa/Hot Tub
Waterfront Description Across the Road from Lake/Ocean,Lake Privileges
View Y/N Yes
View City Lights, Mountain(s), Trees/Woods
Porch Rear Porch, Concrete, Covered, Open, Patio, Porch, Wrap Around
Attached Garage No
Total Parking Spaces 2
Private Pool No
Building
Lot Description Corner Lot, Cul-De-Sac, Near Park, Trees
Story 1
Entry Level One
Sewer Public Sewer
Water Public
Architectural Style Modern
Level or Stories One
New Construction No
Construction Status Updated/Remodeled,Turnkey
Schools
School District Capistrano Unified
Others
HOA Name Otis HOA Management
Senior Community No
Tax ID 93727107
Security Features Carbon Monoxide Detector(s),Security Gate,Gated Community,Key Card Entry,Smoke Detector(s)
Acceptable Financing Cash, Cash to New Loan, Conventional, FHA
Listing Terms Cash, Cash to New Loan, Conventional, FHA
Financing Conventional
Special Listing Condition Standard
Read Less Info
Want to know what your home might be worth? Contact us for a FREE valuation!

Our team is ready to help you sell your home for the highest possible price ASAP

Bought with Zohre Ghazi-Askar • Berkshire Hathaway HomeService
GET MORE INFORMATION
REALTOR® | Lic# 02111780







