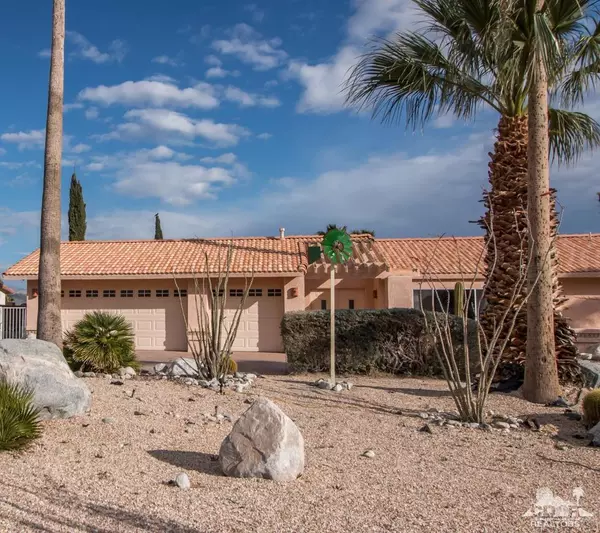$305,000
$305,000
For more information regarding the value of a property, please contact us for a free consultation.
3 Beds
3 Baths
2,300 SqFt
SOLD DATE : 09/16/2019
Key Details
Sold Price $305,000
Property Type Single Family Home
Sub Type Single Family Residence
Listing Status Sold
Purchase Type For Sale
Square Footage 2,300 sqft
Price per Sqft $132
Subdivision Mission Lakes
MLS Listing ID 219007019DA
Sold Date 09/16/19
Bedrooms 3
Full Baths 2
Half Baths 1
Condo Fees $320
HOA Fees $320/mo
HOA Y/N Yes
Year Built 1989
Lot Size 0.290 Acres
Property Description
Motivated Seller. This 3 bedroom, 3 bath gem is one of a kind and must be seen. With foyer entry into the living room, we open to the spacious, yet intimate traditions of the kitchen and formal dining room with fireplace. A large master retreat highlights the living areas with an over sized walk-in closet and direct access to the deck level of the oasis backyard. An open air courtyard transforms the home to a vacation paradise within. Open, colorful, welcoming, making it a great gathering place. Through the multipurpose room with wet bar, to the deck and multi-tier, landscaped backyard with newly serviced pool and spa. Excellent separation of living and entertainment areas. Storage areas throughout. Premium size laundry room. Circular driveway and 3 car garage. Welcome Home!
Location
State CA
County Riverside
Area 341 - Mission Lakes
Interior
Interior Features Separate/Formal Dining Room, Furnished, Recessed Lighting, Walk-In Closet(s)
Heating Forced Air, Natural Gas
Cooling Central Air
Flooring Tile
Fireplaces Type Living Room, Masonry
Fireplace Yes
Appliance Dishwasher, Electric Oven, Electric Range, Gas Cooktop, Disposal, Gas Water Heater, Refrigerator, Range Hood
Laundry Laundry Room
Exterior
Parking Features Circular Driveway
Garage Spaces 3.0
Garage Description 3.0
Fence Block
Pool Electric Heat, In Ground
Community Features Golf
Utilities Available Cable Available
Amenities Available Clubhouse, Fitness Center, Meeting/Banquet/Party Room, Picnic Area
View Y/N Yes
View Desert, Mountain(s)
Roof Type Tile
Porch Concrete
Attached Garage Yes
Total Parking Spaces 3
Private Pool Yes
Building
Lot Description Back Yard, Corner Lot, Front Yard, Landscaped
Story 1
Entry Level One
Level or Stories One
New Construction No
Schools
High Schools Desert Hot Springs
School District Palm Springs Unified
Others
Senior Community No
Tax ID 661073015
Acceptable Financing Cash, Cash to New Loan, Conventional, VA Loan
Listing Terms Cash, Cash to New Loan, Conventional, VA Loan
Financing Cash to New Loan
Special Listing Condition Standard
Read Less Info
Want to know what your home might be worth? Contact us for a FREE valuation!

Our team is ready to help you sell your home for the highest possible price ASAP

Bought with Darcey Deetz • BHG Desert Lifestyle Properties
GET MORE INFORMATION

REALTOR® | Lic# 02111780







