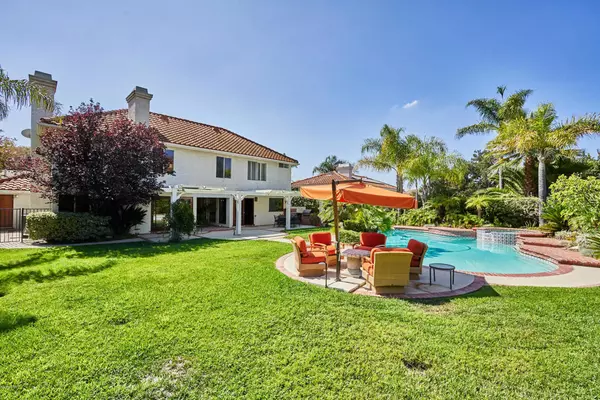$1,553,500
$1,599,000
2.8%For more information regarding the value of a property, please contact us for a free consultation.
4 Beds
4 Baths
3,457 SqFt
SOLD DATE : 11/14/2019
Key Details
Sold Price $1,553,500
Property Type Single Family Home
Sub Type Single Family Residence
Listing Status Sold
Purchase Type For Sale
Square Footage 3,457 sqft
Price per Sqft $449
Subdivision Morrison Ests/Sutton Valley-826 - 826
MLS Listing ID 219011413
Sold Date 11/14/19
Bedrooms 4
Full Baths 3
Half Baths 1
Condo Fees $267
HOA Fees $89/qua
HOA Y/N Yes
Year Built 1988
Lot Size 0.273 Acres
Property Description
This elegant home in Morrison Sutton is located on a cul-de-sac street with beautiful mountain views. Spacious and lushly landscaped yard features a pool, spa, a large flat lawn, covered patio, and BBQ area. Interior features hardwood floors throughout most of the downstairs. Upon entering the home you can see through the atrium to the rear yard. A step down leads you to a formal living room with vaulted ceilings and fireplace. The formal dining room features custom built-ins and double doors which lead to a private side patio. The kitchen has been remodeled and features modern custom cabinetry and top-of-the line stainless appliances. The breakfast area is spacious with room for a large group. A wood paneled hallway leads to a handsome wood paneled family room with brick fireplace, built-in library and bar. The downstairs powder room showcases a modern glass sink. Upstairs features four spacious bedrooms, three full bathrooms, & a loft with many possibilities. The master suite includes a sitting room/office, customized walk-in closet and marble master bath with spa tub. Two auxiliary bedrooms share a hall bath while the the third bedroom features a private bath. French doors, sliding doors, shutters and custom blinds throughout. 3 car finished garage.
Location
State CA
County Ventura
Area Agoa - Agoura
Zoning PC2
Interior
Interior Features Built-in Features, Cathedral Ceiling(s), Pantry, Bar, All Bedrooms Up, Atrium, Loft
Heating Central, Electric, Forced Air, Natural Gas
Cooling Central Air, Dual, Zoned
Flooring Carpet, Wood
Fireplaces Type Family Room, Gas, Gas Starter, Living Room
Fireplace Yes
Appliance Dishwasher, Freezer, Gas Cooking, Disposal, Microwave, Refrigerator, Range Hood
Laundry Laundry Room
Exterior
Parking Features Door-Multi, Driveway, Garage
Garage Spaces 3.0
Garage Description 3.0
Fence Block, Wrought Iron
Pool Gas Heat, Heated, In Ground
Community Features Curbs
Amenities Available Call for Rules, Pet Restrictions
View Y/N No
Total Parking Spaces 3
Private Pool No
Building
Lot Description Back Yard, Cul-De-Sac, Sprinklers In Rear, Sprinklers In Front, Lawn, Landscaped, Sprinklers Timer, Sprinklers On Side, Sprinkler System
Story 2
Entry Level Two
Foundation Slab
Architectural Style Spanish
Level or Stories Two
Schools
School District Oak Park Unified
Others
HOA Name Morrison Sutton Estates
Senior Community No
Tax ID 6850211565
Security Features Security System,Carbon Monoxide Detector(s),Fire Detection System,Smoke Detector(s)
Acceptable Financing Cash, Conventional
Listing Terms Cash, Conventional
Financing Conventional
Special Listing Condition Standard
Read Less Info
Want to know what your home might be worth? Contact us for a FREE valuation!

Our team is ready to help you sell your home for the highest possible price ASAP

Bought with Jordan Ott • Pinnacle Estate Properties
GET MORE INFORMATION
REALTOR® | Lic# 02111780







