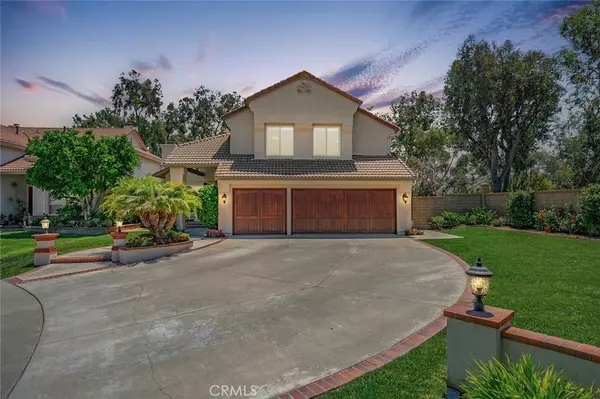$1,175,000
$1,180,000
0.4%For more information regarding the value of a property, please contact us for a free consultation.
5 Beds
3 Baths
2,850 SqFt
SOLD DATE : 11/19/2019
Key Details
Sold Price $1,175,000
Property Type Single Family Home
Sub Type Single Family Residence
Listing Status Sold
Purchase Type For Sale
Square Footage 2,850 sqft
Price per Sqft $412
Subdivision Tesoro (Rn) (Rnt)
MLS Listing ID OC19189398
Sold Date 11/19/19
Bedrooms 5
Full Baths 2
Three Quarter Bath 1
Condo Fees $120
HOA Fees $120/mo
HOA Y/N Yes
Year Built 1987
Lot Size 10,018 Sqft
Property Description
Private cul-de-sac location in coastal Laguna Niguel, this salt-water pool home sits on an extra large lot amongst the trees. Tastefully decorated with minimal decor & soothing colors, enhanced by cherrywood flooring. Open-concept floor plan with living, dining, kitchen & family rooms flowing seamlessly for the great room design. Main level bedroom with ensuite bathroom & walk-in shower, four additional bedrooms & two more bathrooms on the second level, includes master suite with views. The kitchen is open to the family & dining rooms & features a serving buffet, butcher block prep area, neutral granite counters, upgraded cabinets, island eating bar & Viking appliances. New AC & HVAC system, new water softener system, & new mahogany garage doors. There are lush tranquil views from just about every room in the house including to the backyard with the brand new salt-water pool with Baja bench, water features & LED accent lighting, spa, bbq/outdoor kitchen with eating island, pavers & natural stacked stone accents...all NEW! Additional side lawn & trails behind lead to the Regional Parks and Lake, short distance to shops, dining, theaters, schools, walking, biking & horse trails, Starbucks, Whole Foods & the HOA, "The Club" at Rancho Niguel with three pools, sports courts, gym, party room & more. Low taxes & no Mello-Roos.
Location
State CA
County Orange
Area Lnlak - Lake Area
Rooms
Main Level Bedrooms 1
Interior
Interior Features Block Walls, Ceiling Fan(s), Cathedral Ceiling(s), Granite Counters, Open Floorplan, Recessed Lighting, Bedroom on Main Level, Walk-In Closet(s)
Heating Central
Cooling Central Air, Attic Fan
Flooring Wood
Fireplaces Type Family Room, Living Room
Fireplace Yes
Appliance 6 Burner Stove, Built-In Range, Barbecue, Dishwasher, Gas Cooktop, Disposal, Gas Oven, Microwave, Self Cleaning Oven, Water Heater, Water Purifier
Laundry Laundry Room
Exterior
Exterior Feature Barbecue, Lighting
Garage Door-Multi, Direct Access, Driveway, Garage, Garage Door Opener
Garage Spaces 3.0
Garage Description 3.0
Fence Stucco Wall, Wood
Pool Gas Heat, Heated, In Ground, Private, Waterfall, Association
Community Features Biking, Curbs, Gutter(s), Hiking, Horse Trails, Lake, Street Lights, Sidewalks, Fishing, Park
Utilities Available Cable Connected, Natural Gas Connected, Phone Connected, Sewer Connected, Water Connected
Amenities Available Clubhouse, Sport Court, Fitness Center, Horse Trail(s), Jogging Path, Meeting Room, Meeting/Banquet/Party Room, Outdoor Cooking Area, Other Courts, Barbecue, Picnic Area, Paddle Tennis, Playground, Pool, Racquetball, Recreation Room, Spa/Hot Tub, Tennis Court(s), Trail(s)
Waterfront Description Lake,Ocean Side Of Freeway
View Y/N Yes
View City Lights, Park/Greenbelt, Hills, Neighborhood, Trees/Woods
Roof Type Tile
Accessibility Other
Porch Concrete, Front Porch, Patio
Attached Garage Yes
Total Parking Spaces 9
Private Pool Yes
Building
Lot Description Back Yard, Cul-De-Sac, Front Yard, Greenbelt, Lawn, Landscaped, Near Park, Yard
Story 2
Entry Level Two
Foundation Slab
Sewer Public Sewer
Water Public
Architectural Style Mediterranean
Level or Stories Two
New Construction No
Schools
Elementary Schools Bergeson
Middle Schools Aliso Viejo
High Schools Aliso Niguel
School District Capistrano Unified
Others
HOA Name Crown Royale
Senior Community No
Tax ID 65436111
Security Features Carbon Monoxide Detector(s),Smoke Detector(s)
Acceptable Financing Cash, Cash to New Loan
Horse Feature Riding Trail
Listing Terms Cash, Cash to New Loan
Financing Cash to New Loan
Special Listing Condition Standard
Read Less Info
Want to know what your home might be worth? Contact us for a FREE valuation!

Our team is ready to help you sell your home for the highest possible price ASAP

Bought with Linda Birck • Pacific Sotheby's Int'l Realty
GET MORE INFORMATION

REALTOR® | Lic# 02111780







