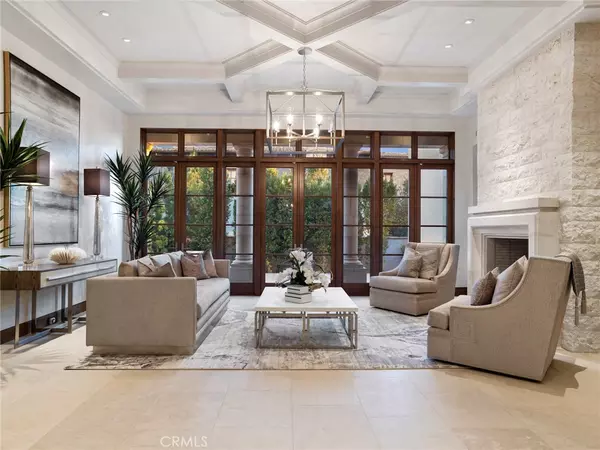$18,800,000
$22,499,000
16.4%For more information regarding the value of a property, please contact us for a free consultation.
6 Beds
10 Baths
13,230 SqFt
SOLD DATE : 02/14/2020
Key Details
Sold Price $18,800,000
Property Type Single Family Home
Sub Type Single Family Residence
Listing Status Sold
Purchase Type For Sale
Square Footage 13,230 sqft
Price per Sqft $1,421
Subdivision Crystal Cove Estate Collection (Ccec)
MLS Listing ID OC19068827
Sold Date 02/14/20
Bedrooms 6
Full Baths 7
Half Baths 3
Condo Fees $1,015
HOA Fees $1,015/mo
HOA Y/N Yes
Year Built 2017
Lot Size 0.502 Acres
Property Description
Among the finest trophy estates to be publicly offered in Orange County, 10 Coral Ridge is championed behind the world renowned gates of the Crystal Cove Custom Home Sites. Ideally situated to optimize the unparalleled views of the Pacific Ocean’s sparkling waters, Catalina Island’s rolling cliff-sides, and the coastline’s glistening lights, nearly every room in the home enjoys this glorious scenery. A creative collaboration between the world-class visionaries at EBTA Architects and the master craftsmen at Haigh Builders, the home offers a transitional, bright living space, made possible by the rare 35 foot building envelope. The main level delivers a magnificent first impression thanks to soaring ceilings, a spacious guest suite and a wood-paneled executive office. A gourmet chef’s kitchen, highlighted by two sizable islands, pro-grade appliances, & butler’s pantry, lies adjacent to the family room, which is complemented by delicately coffered ceilings, limestone flooring, and an abundance of natural light. Electronic pocketing doors along the back of the home weave the indoor & outdoor spaces into one, providing ample space for lavish celebrations while maintaining warmth and practicality for everyday living. The grand master bedroom boasts his & baths featuring spa like amenities & dual closets. The lower level offers a game-room, move theater, billiards room, bar area, wine cellar, & gym. The resort style backyard is highlighted by a pool, spa, & two ocean view loggias.
Location
State CA
County Orange
Area Cr - Crystal Cove
Rooms
Basement Sump Pump
Main Level Bedrooms 1
Interior
Interior Features Beamed Ceilings, Built-in Features, Balcony, Cathedral Ceiling(s), Central Vacuum, Coffered Ceiling(s), Elevator, High Ceilings, Open Floorplan, Pantry, Smart Home, Bar, Bedroom on Main Level, Entrance Foyer, Walk-In Pantry, Wine Cellar, Walk-In Closet(s)
Heating Zoned
Cooling Central Air, Zoned
Flooring Stone, Wood
Fireplaces Type Dining Room, Family Room, Living Room, Master Bedroom
Fireplace Yes
Appliance 6 Burner Stove, Barbecue, Double Oven, Dishwasher, Microwave, Refrigerator, Range Hood, Water Softener, Water Heater
Laundry Laundry Room
Exterior
Exterior Feature Fire Pit
Garage Spaces 6.0
Garage Description 6.0
Pool In Ground, Private, Association
Community Features Curbs, Hiking, Sidewalks
Amenities Available Clubhouse, Fitness Center, Fire Pit, Meeting Room, Outdoor Cooking Area, Barbecue, Picnic Area, Playground, Pool, Guard, Sauna, Spa/Hot Tub, Security, Tennis Court(s), Trail(s)
View Y/N Yes
View Catalina, City Lights, Coastline, Ocean, Panoramic, Water
Accessibility Accessible Elevator Installed
Attached Garage Yes
Total Parking Spaces 6
Private Pool Yes
Building
Lot Description 0-1 Unit/Acre
Story 3
Entry Level Three Or More
Sewer Public Sewer
Water Public
Level or Stories Three Or More
New Construction No
Schools
School District Newport Mesa Unified
Others
HOA Name Crystal Cove
Senior Community No
Tax ID 48918110
Acceptable Financing Cash, Cash to New Loan, Conventional
Listing Terms Cash, Cash to New Loan, Conventional
Financing Cash to New Loan
Special Listing Condition Standard
Read Less Info
Want to know what your home might be worth? Contact us for a FREE valuation!

Our team is ready to help you sell your home for the highest possible price ASAP

Bought with Paul Daftarian • Luxe Real Estate
GET MORE INFORMATION

REALTOR® | Lic# 02111780







