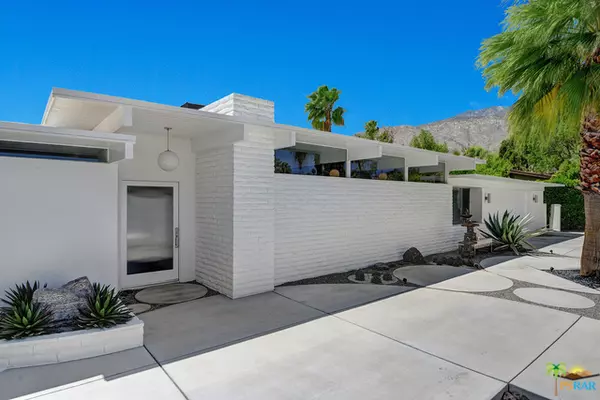$1,350,000
$1,399,000
3.5%For more information regarding the value of a property, please contact us for a free consultation.
3 Beds
4 Baths
2,720 SqFt
SOLD DATE : 07/12/2018
Key Details
Sold Price $1,350,000
Property Type Single Family Home
Sub Type Single Family Residence
Listing Status Sold
Purchase Type For Sale
Square Footage 2,720 sqft
Price per Sqft $496
Subdivision Movie Colony East
MLS Listing ID 18338832PS
Sold Date 07/12/18
Bedrooms 3
Full Baths 1
Half Baths 1
Three Quarter Bath 2
Construction Status Updated/Remodeled
HOA Y/N No
Year Built 1956
Lot Size 9,583 Sqft
Property Description
Located in the Movie Colony East neighborhood, 1956 Mid-Century home features post and beam construction with a tongue-and-groove flat roof, clerestory windows, and slump-stone walls. Masterfully renovated to reflect a twenty-first century open floor plan. It includes two master suites, each with it's own bath, an attached 600 sqft guest house, a centrally located professional cook's kitchen, a dry-bar and cocktail area, expansive dining room, office, powder room with outside poolside access, laundry room, and a two car garage. Forty eight feet of southern exposure floor-to-ceiling glass walls that maximizes the expansive mountain views and brings the outdoors inside. The entire property is walled and hedged for privacy. Outside are the pool with water features, spa, outdoor shower, two fire-pits, patio with raised deck, and a plaza-style courtyard. A meticulous three-year renovation and restoration maintained the homes amazing architectural lines.
Location
State CA
County Riverside
Area 332 - Central Palm Springs
Rooms
Other Rooms Guest House Attached
Interior
Interior Features Breakfast Bar, Dry Bar, Separate/Formal Dining Room, Main Level Primary, Walk-In Closet(s)
Heating Forced Air, Natural Gas
Fireplaces Type Gas, Gas Starter
Fireplace Yes
Appliance Dishwasher, Gas Cooktop, Refrigerator
Exterior
Exterior Feature Fire Pit
Garage Spaces 2.0
Garage Description 2.0
Fence Block
Pool Electric Heat, Private
View Y/N Yes
View Mountain(s)
Porch Concrete
Attached Garage No
Total Parking Spaces 2
Private Pool Yes
Building
Lot Description Sprinkler System
Story 1
Foundation Slab
Additional Building Guest House Attached
New Construction No
Construction Status Updated/Remodeled
Schools
School District Palm Springs Unified
Others
Senior Community No
Tax ID 507224002
Acceptable Financing Cash, Conventional
Listing Terms Cash, Conventional
Financing Cash
Special Listing Condition Standard
Read Less Info
Want to know what your home might be worth? Contact us for a FREE valuation!

Our team is ready to help you sell your home for the highest possible price ASAP

Bought with William Sileo • The Paul Kaplan Group Inc
GET MORE INFORMATION

REALTOR® | Lic# 02111780







