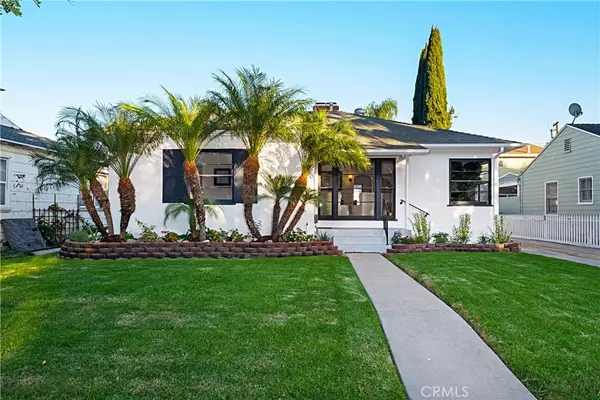$969,000
$949,000
2.1%For more information regarding the value of a property, please contact us for a free consultation.
3 Beds
2 Baths
1,598 SqFt
SOLD DATE : 12/10/2020
Key Details
Sold Price $969,000
Property Type Single Family Home
Sub Type Single Family Residence
Listing Status Sold
Purchase Type For Sale
Square Footage 1,598 sqft
Price per Sqft $606
Subdivision California Heights (Ch)
MLS Listing ID OC20234248
Sold Date 12/10/20
Bedrooms 3
Full Baths 2
Construction Status Updated/Remodeled
HOA Y/N No
Year Built 1950
Lot Size 6,098 Sqft
Property Description
Positioned on the highly desirable tree lined streets of California Heights, sits this exquisite renovated home with a detached guest quarters. Upon entrance, you are greeted into a spacious family room with new laminate/wood plank flooring, recessed lighting & quintessential California Heights arched openings & brick gas burning fireplace. Your brand new kitchen showcasing white custom cabinetry, stainless steel appliances, Quartz countertops & center island, opens seamlessly to a secondary family room & eating area. Your modernized master bedroom offers a gracious new master bathroom, encompassing an oversized shower with chic tile & glass enclosure. Two additional guest bedrooms in the main house share a newly remodeled full guest bathroom. Inside laundry optimizes the efficiency of this outstanding residence. Thoughtfully conceived, your newly renovated detached guest quarters with direct alley access, totaling approximately 400 square feet, features laminate/wood flooring, a quaint kitchen with sink, gas range, space for a refrigerator & white shaker cabinetry. This private back unit presents a living area, sleeping quarters, an office nook & a newly remodeled full bathroom with spacious shower. Separating the front home and rear guest quarters, the freshly landscaped rear yard and architecturally pleasing deck, create a perfect environment for entertaining. A finished garage completes this turn key property.
Location
State CA
County Los Angeles
Area 6 - Bixby, Bixby Knolls, Los Cerritos
Zoning LBR1N
Rooms
Other Rooms Guest House
Main Level Bedrooms 3
Interior
Interior Features Ceiling Fan(s), Open Floorplan, Stone Counters, Recessed Lighting, Storage, All Bedrooms Down, Bedroom on Main Level, Main Level Master
Heating Central
Cooling Central Air
Flooring Carpet, Laminate, Tile
Fireplaces Type Family Room
Fireplace Yes
Appliance Dishwasher, Electric Oven, Electric Range, Microwave, Range Hood
Laundry Inside
Exterior
Parking Features Concrete, Driveway Level, Garage
Garage Spaces 1.0
Garage Description 1.0
Pool None
Community Features Curbs, Street Lights, Sidewalks, Urban
View Y/N No
View None
Roof Type Composition
Porch Rear Porch, Deck, Front Porch
Attached Garage No
Total Parking Spaces 5
Private Pool No
Building
Lot Description Lawn, Landscaped, Sprinkler System, Yard
Story 1
Entry Level One
Sewer Private Sewer
Water Public
Level or Stories One
Additional Building Guest House
New Construction No
Construction Status Updated/Remodeled
Schools
School District Long Beach Unified
Others
Senior Community No
Tax ID 7146022005
Security Features Carbon Monoxide Detector(s),Smoke Detector(s)
Acceptable Financing Cash to New Loan
Listing Terms Cash to New Loan
Financing Cash to New Loan
Special Listing Condition Standard
Read Less Info
Want to know what your home might be worth? Contact us for a FREE valuation!

Our team is ready to help you sell your home for the highest possible price ASAP

Bought with Janet Irwin • Equity Brokers
GET MORE INFORMATION
REALTOR® | Lic# 02111780







