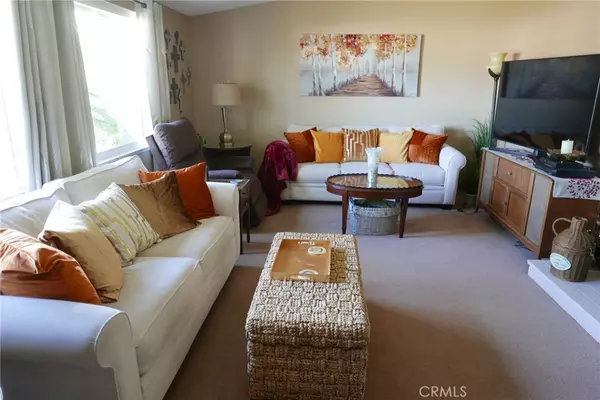3 Beds
2 Baths
1,576 SqFt
3 Beds
2 Baths
1,576 SqFt
Key Details
Property Type Single Family Home
Sub Type Single Family Residence
Listing Status Active
Purchase Type For Sale
Square Footage 1,576 sqft
Price per Sqft $888
Subdivision Mesa Verde Estates I (Mise)
MLS Listing ID OC25012426
Bedrooms 3
Full Baths 2
Construction Status Updated/Remodeled
HOA Y/N No
Year Built 1958
Lot Size 8,032 Sqft
Property Description
Step outside, and you'll find a dream backyard—a serene and spacious retreat, ideal for gatherings and entertaining guests.
"A charming and cozy porch extends just outside the master bedroom, offering an idyllic setting for birdwatching. Surrounded by lush nearby trees, it provides a peaceful retreat to connect with nature and enjoy the sights and sounds of vibrant birdlife.
Laundry is conveniently located in the home. The property offers easy access to premier attractions including the Orange County Performing Arts Center, South Coast Plaza and the Orange County Swap Meet. Additionally , safe access to the beach trails ensures endless opportunities for outdoor recreation. With its move-in ready condition and desirable features, this home is sure to appeal to those seeking and exceptional living experience. Don't miss your chance to call this remarkable residence yours - schedule a private showing today and experience the best of California living.
Location
State CA
County Orange
Area C1 - Mesa Verde
Rooms
Other Rooms Shed(s)
Main Level Bedrooms 3
Interior
Interior Features Breakfast Bar, Granite Counters, High Ceilings, All Bedrooms Down
Heating Central
Cooling Central Air
Flooring Wood
Fireplaces Type Family Room, Living Room
Fireplace Yes
Appliance Dishwasher, ENERGY STAR Qualified Appliances, Electric Oven, Electric Range, Disposal, Microwave
Laundry In Kitchen
Exterior
Parking Features Door-Multi, Garage Faces Front, Garage
Garage Spaces 2.0
Garage Description 2.0
Pool None
Community Features Biking, Curbs, Sidewalks
Utilities Available Cable Connected, Electricity Connected, Natural Gas Connected, Sewer Connected, Water Connected
Amenities Available Trail(s)
View Y/N No
View None
Roof Type Shingle
Accessibility No Stairs
Porch Rear Porch, Patio, Screened
Attached Garage Yes
Total Parking Spaces 3
Private Pool No
Building
Lot Description 0-1 Unit/Acre
Dwelling Type House
Story 1
Entry Level One
Sewer Unknown
Water Public
Architectural Style Mid-Century Modern
Level or Stories One
Additional Building Shed(s)
New Construction No
Construction Status Updated/Remodeled
Schools
Elementary Schools California
Middle Schools Tewinkle
High Schools Estancia
School District Newport Mesa Unified
Others
Senior Community No
Tax ID 13918147
Acceptable Financing Cash, Cash to New Loan, Conventional, FHA, Fannie Mae, Freddie Mac, VA Loan
Listing Terms Cash, Cash to New Loan, Conventional, FHA, Fannie Mae, Freddie Mac, VA Loan
Special Listing Condition Standard

GET MORE INFORMATION
REALTOR® | Lic# 02111780







