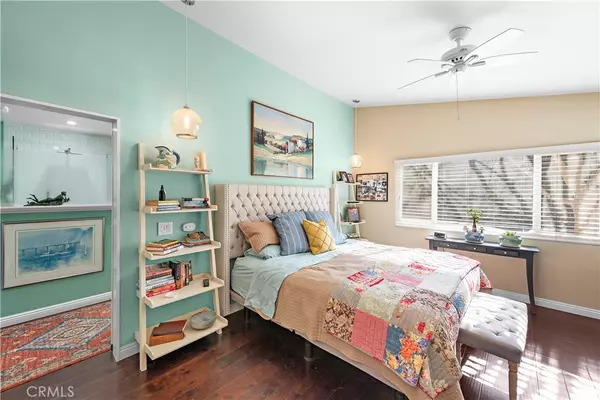2 Beds
2 Baths
1,031 SqFt
2 Beds
2 Baths
1,031 SqFt
Key Details
Property Type Single Family Home
Sub Type Single Family Residence
Listing Status Active
Purchase Type For Sale
Square Footage 1,031 sqft
Price per Sqft $834
Subdivision Casta Del Sol - Pud (Cs)
MLS Listing ID OC25000791
Bedrooms 2
Full Baths 2
Condo Fees $584
Construction Status Termite Clearance,Turnkey
HOA Fees $584/mo
HOA Y/N Yes
Year Built 1973
Lot Size 2,613 Sqft
Property Description
Location
State CA
County Orange
Area Mc - Mission Viejo Central
Rooms
Main Level Bedrooms 1
Interior
Interior Features Cathedral Ceiling(s), Granite Counters, Open Floorplan, Recessed Lighting, All Bedrooms Down, Bedroom on Main Level, Main Level Primary, Primary Suite, Walk-In Closet(s)
Heating Central, Forced Air
Cooling Central Air
Flooring Wood
Fireplaces Type Living Room
Fireplace Yes
Appliance Built-In Range, Double Oven, Dishwasher, Disposal, Gas Water Heater, Microwave, Water Heater
Laundry Electric Dryer Hookup, Gas Dryer Hookup, In Garage
Exterior
Parking Features Concrete, Direct Access, Door-Single, Driveway, Garage Faces Front, Garage, Garage Door Opener
Garage Spaces 1.0
Garage Description 1.0
Pool Community, Filtered, Gunite, In Ground, Lap, Permits, Association
Community Features Curbs, Gutter(s), Storm Drain(s), Street Lights, Suburban, Sidewalks, Gated, Pool
Utilities Available Cable Available, Cable Connected, Electricity Available, Electricity Connected, Natural Gas Available, Natural Gas Connected, Phone Available, Phone Connected, Sewer Available, Sewer Connected, Underground Utilities, Water Available, Water Connected
Amenities Available Billiard Room, Clubhouse, Sport Court, Fitness Center, Maintenance Grounds, Maintenance Front Yard, Pool, Spa/Hot Tub, Tennis Court(s), Trash
View Y/N No
View None
Roof Type Tile
Accessibility No Stairs
Porch Concrete
Attached Garage Yes
Total Parking Spaces 1
Private Pool No
Building
Lot Description Greenbelt, Level, Secluded, Street Level
Dwelling Type House
Story 1
Entry Level One
Foundation Slab
Sewer Public Sewer
Water Public
Architectural Style Traditional
Level or Stories One
New Construction No
Construction Status Termite Clearance,Turnkey
Schools
School District Capistrano Unified
Others
HOA Name CASTA DEL SOL
Senior Community Yes
Tax ID 80805231
Security Features Carbon Monoxide Detector(s),Gated with Guard,Gated Community,Gated with Attendant,Smoke Detector(s),Security Guard
Acceptable Financing Cash, Cash to New Loan, Conventional, FHA, Fannie Mae, VA Loan
Listing Terms Cash, Cash to New Loan, Conventional, FHA, Fannie Mae, VA Loan
Special Listing Condition Standard

GET MORE INFORMATION
REALTOR® | Lic# 02111780







