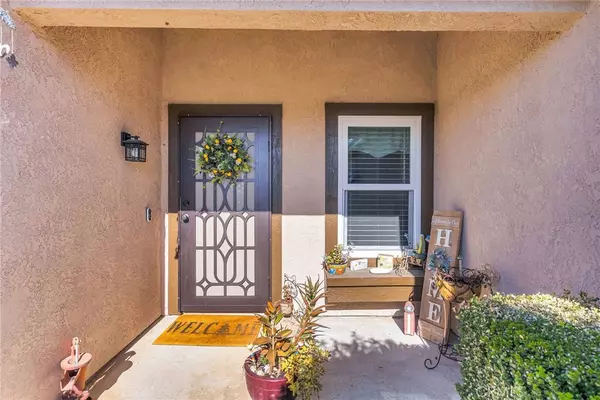3 Beds
2 Baths
1,541 SqFt
3 Beds
2 Baths
1,541 SqFt
Key Details
Property Type Single Family Home
Sub Type Single Family Residence
Listing Status Active
Purchase Type For Sale
Square Footage 1,541 sqft
Price per Sqft $428
MLS Listing ID IV24255771
Bedrooms 3
Full Baths 2
Construction Status Turnkey
HOA Y/N No
Year Built 1989
Lot Size 7,840 Sqft
Property Description
Welcome to this inviting home featuring 3 bedrooms, 2 bathrooms, and a range of upgrades that make it both comfortable and stylish. The spacious layout includes formal living and dining areas, as well as a cozy family room, perfect for entertaining or relaxing. Elegant porcelain tile flooring flows seamlessly through all the living spaces, creating a cohesive and sophisticated look. The eat-in kitchen has been recently upgraded with ceramic tile countertops, and soft-close cabinetry making it a delightful space for preparing meals.
The bedrooms are generously sized, and the bathrooms have been beautifully remodeled with contemporary touches. This home also features an indoor laundry room for added convenience and a 3-car garage equipped with brand-new, top-of-the-line garage doors. New energy-efficient windows and doors, complemented by plantation shutters, enhance the home's aesthetic while providing comfort and efficiency. A recently installed air conditioning system ensures you'll stay cool year-round.
Outside, a covered patio offers a great space for entertaining guests or enjoying quiet evenings. The backyard provides plenty of room for outdoor activities.
This home is situated in the desirable Orangecrest neighborhood, conveniently located near shopping centers, restaurants, schools, and with easy access to the 215 and 60 freeways. It's an excellent opportunity for first-time buyers or anyone looking to downsize to the convenience of a single-story home. Don't miss the chance to make this charming property your own! No HOA fees and low tax rate are another plus.
Location
State CA
County Riverside
Area 252 - Riverside
Zoning R-1
Rooms
Main Level Bedrooms 3
Interior
Interior Features Ceiling Fan(s), Eat-in Kitchen
Heating Central
Cooling Central Air
Fireplaces Type Family Room
Fireplace Yes
Appliance Dishwasher, Gas Oven, Gas Range, Gas Water Heater
Laundry Laundry Room
Exterior
Parking Features Door-Multi, Direct Access, Garage Faces Front, Garage
Garage Spaces 3.0
Garage Description 3.0
Pool None
Community Features Curbs, Park, Street Lights, Sidewalks
Utilities Available Cable Connected, Natural Gas Available, Sewer Connected, Water Connected
View Y/N No
View None
Attached Garage Yes
Total Parking Spaces 3
Private Pool No
Building
Lot Description Near Public Transit
Dwelling Type House
Story 1
Entry Level One
Sewer Public Sewer
Water Public
Level or Stories One
New Construction No
Construction Status Turnkey
Schools
High Schools Martin Luther King
School District Riverside Unified
Others
Senior Community No
Tax ID 266431007
Security Features Carbon Monoxide Detector(s),Smoke Detector(s)
Acceptable Financing Cash, Cash to New Loan, Conventional, Cal Vet Loan, 1031 Exchange, FHA, Fannie Mae, Freddie Mac
Listing Terms Cash, Cash to New Loan, Conventional, Cal Vet Loan, 1031 Exchange, FHA, Fannie Mae, Freddie Mac
Special Listing Condition Standard

GET MORE INFORMATION
REALTOR® | Lic# 02111780







