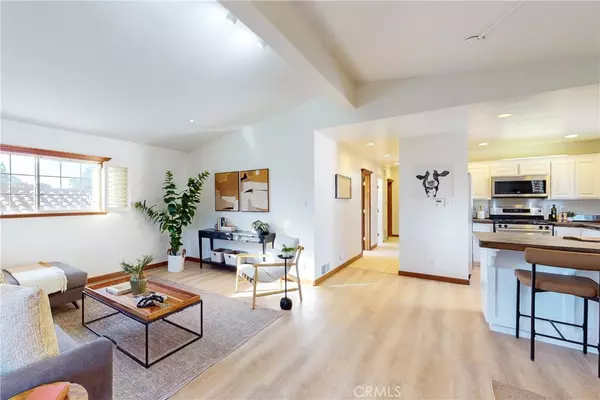4 Beds
3 Baths
2,028 SqFt
4 Beds
3 Baths
2,028 SqFt
Key Details
Property Type Single Family Home
Sub Type Single Family Residence
Listing Status Active
Purchase Type For Sale
Square Footage 2,028 sqft
Price per Sqft $837
Subdivision San Luis Obispo(380)
MLS Listing ID PI24233476
Bedrooms 4
Full Baths 3
Construction Status Updated/Remodeled,Turnkey
HOA Y/N No
Year Built 1959
Lot Size 6,751 Sqft
Property Description
Location
State CA
County San Luis Obispo
Area Slo - San Luis Obispo
Rooms
Other Rooms Shed(s)
Main Level Bedrooms 4
Interior
Interior Features Breakfast Bar, Built-in Features, Ceiling Fan(s), Separate/Formal Dining Room, High Ceilings, Open Floorplan, Recessed Lighting, Track Lighting, Bedroom on Main Level, Main Level Primary, Multiple Primary Suites, Primary Suite, Walk-In Closet(s)
Heating Forced Air
Cooling None
Flooring Carpet, Tile, Vinyl
Fireplaces Type None
Inclusions All appliances in house including washing machine & dryer. Refrigerator in the kitchen and garage storage.
Fireplace No
Appliance Dishwasher, Gas Cooktop, Disposal, Gas Oven, Gas Range, Microwave, Refrigerator, Dryer, Washer
Laundry Inside, Laundry Room
Exterior
Parking Features Driveway, Permit Required, On Street
Garage Spaces 1.0
Garage Description 1.0
Fence Average Condition, Privacy, Wood
Pool None
Community Features Storm Drain(s)
Utilities Available Electricity Connected, Sewer Connected, Water Connected
View Y/N Yes
View Hills, Mountain(s), Neighborhood
Roof Type Metal
Porch Concrete, Deck, Open, Patio
Attached Garage Yes
Total Parking Spaces 1
Private Pool No
Building
Lot Description 0-1 Unit/Acre, Back Yard, Front Yard, Lawn, Landscaped, Paved, Sloped Up, Yard
Dwelling Type House
Story 2
Entry Level Two
Foundation Raised
Sewer Public Sewer
Water Public
Level or Stories Two
Additional Building Shed(s)
New Construction No
Construction Status Updated/Remodeled,Turnkey
Schools
School District San Luis Coastal Unified
Others
Senior Community No
Tax ID 052124011
Security Features Carbon Monoxide Detector(s),Smoke Detector(s)
Acceptable Financing Cash, Cash to New Loan, Conventional
Listing Terms Cash, Cash to New Loan, Conventional
Special Listing Condition Standard

GET MORE INFORMATION
REALTOR® | Lic# 02111780







