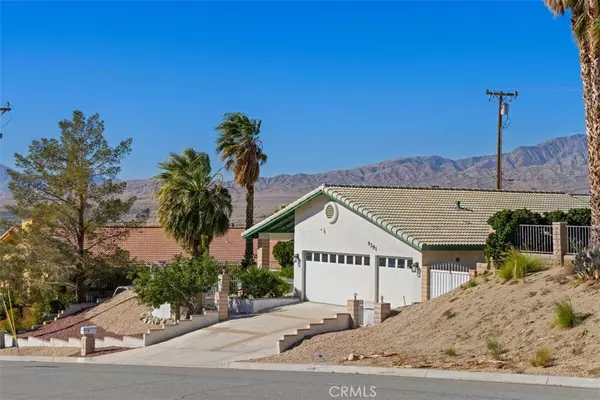3 Beds
2 Baths
2,486 SqFt
3 Beds
2 Baths
2,486 SqFt
Key Details
Property Type Single Family Home
Sub Type Single Family Residence
Listing Status Active
Purchase Type For Sale
Square Footage 2,486 sqft
Price per Sqft $200
Subdivision Vista Del Valle (34022)
MLS Listing ID OC24232427
Bedrooms 3
Full Baths 2
HOA Y/N No
Year Built 1991
Lot Size 10,454 Sqft
Property Description
Location
State CA
County Riverside
Area 340 - Desert Hot Springs
Zoning R1C
Rooms
Other Rooms Shed(s)
Main Level Bedrooms 3
Interior
Interior Features Breakfast Bar, Ceiling Fan(s), Cathedral Ceiling(s), Separate/Formal Dining Room, Open Floorplan, Bar, All Bedrooms Down, Bedroom on Main Level, Main Level Primary
Heating Central
Cooling Central Air
Flooring Carpet, Tile
Fireplaces Type Dining Room, Gas, Great Room, Living Room, See Through
Fireplace Yes
Appliance Dishwasher, Disposal, Gas Range, Microwave, Dryer, Washer
Laundry Inside, Laundry Room
Exterior
Exterior Feature Lighting
Parking Features Concrete, Door-Multi, Direct Access, Driveway Up Slope From Street, Garage Faces Front, Garage, Garage Door Opener, Off Street, Storage, Workshop in Garage
Garage Spaces 3.0
Garage Description 3.0
Pool None
Community Features Curbs, Street Lights
Utilities Available Electricity Connected, Natural Gas Connected, Phone Available, Sewer Connected, Water Connected
View Y/N Yes
View City Lights, Desert, Mountain(s), Panoramic
Roof Type Concrete,Tile
Porch Concrete, Covered, Patio
Attached Garage Yes
Total Parking Spaces 6
Private Pool No
Building
Lot Description Back Yard, Front Yard, Landscaped, Sprinkler System, Sloped Up, Yard
Dwelling Type House
Story 1
Entry Level One
Foundation Slab
Sewer Public Sewer
Architectural Style Traditional
Level or Stories One
Additional Building Shed(s)
New Construction No
Schools
High Schools Desert Hot Springs
School District Palm Springs Unified
Others
Senior Community No
Tax ID 638232016
Security Features Security System,24 Hour Security
Acceptable Financing Cash to New Loan, Conventional
Listing Terms Cash to New Loan, Conventional
Special Listing Condition Standard

GET MORE INFORMATION
REALTOR® | Lic# 02111780







