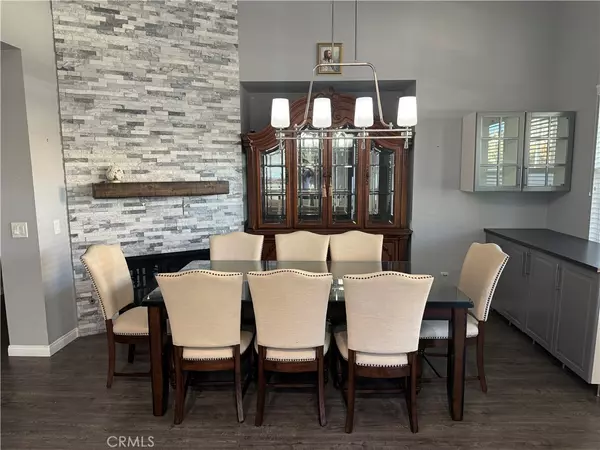
3 Beds
3 Baths
2,306 SqFt
3 Beds
3 Baths
2,306 SqFt
Key Details
Property Type Single Family Home
Sub Type Single Family Residence
Listing Status Active
Purchase Type For Sale
Square Footage 2,306 sqft
Price per Sqft $314
MLS Listing ID IG24226532
Bedrooms 3
Full Baths 2
Half Baths 1
Construction Status Turnkey
HOA Y/N No
Year Built 2005
Lot Size 9,970 Sqft
Property Description
Redlands is known for it's stunning architecture that reflects the diverse styles found throughout Southern California. From mid-century modern to craftsman and Spanish-inspired designs, this city has it all.
This gorgeous home boasts 3 spacious bedrooms and 3 beautiful bathrooms including a luxurious main bathroom with a walk-in shower, this home offers plenty of space for your growing family or visiting guests. The enormous kitchen features a large island perfect for quick meals on-the-go as well as top-of-the-line appliances. It flows seamlessly into the family room adorned with a cozy fireplace, creating the ultimate gathering spot for quality time with loved ones. And when it's time to sit down for dinner, you can do so in style in the dining room.
But perhaps one of the most unique features of this home is its master suite. Not only does it boast his-and-hers walk-in closets and dual sinks in the bathroom, but it also includes a sunroom accessible through sliding glass doors. Imagine having your very own private oasis where you can bask in natural sunlight while working on projects or simply relaxing with a good book.
The backyard is equally impressive with dual storage sheds for all your outdoor needs, fruit trees adding pops of color and delicious snacks to your day-to-day life, artificial grass keeping maintenance low while still providing greenery year-round, and a patio cover over concrete pad - ideal for hosting gatherings or letting kids safely play outdoors.
Don't miss out on an opportunity to make this incredible house your forever home - schedule a viewing today before someone else snatches up this gem!
Location
State CA
County San Bernardino
Area 268 - Redlands
Rooms
Main Level Bedrooms 3
Interior
Interior Features Breakfast Bar, Ceiling Fan(s), Cathedral Ceiling(s), Separate/Formal Dining Room, Granite Counters, Open Floorplan, Pantry, Entrance Foyer, Primary Suite, Walk-In Closet(s)
Heating Central, Forced Air, Natural Gas
Cooling Central Air, Electric
Flooring Laminate
Fireplaces Type Family Room, Gas
Inclusions Storage sheds in the side yard.
Fireplace Yes
Appliance 6 Burner Stove, Built-In Range, Double Oven, Dishwasher, Electric Oven, Gas Cooktop, Disposal, Gas Range, Microwave, Refrigerator, Water Heater
Laundry Inside, Laundry Room
Exterior
Garage Door-Single, Garage Faces Front, Garage
Garage Spaces 2.0
Garage Description 2.0
Fence Vinyl
Pool None
Community Features Storm Drain(s), Street Lights, Sidewalks
Utilities Available Electricity Connected, Natural Gas Connected, Sewer Connected
View Y/N Yes
View Mountain(s), Neighborhood, Valley
Roof Type Concrete,Spanish Tile
Porch Concrete, Covered, Enclosed, Open, Patio, Tile
Attached Garage Yes
Total Parking Spaces 2
Private Pool No
Building
Lot Description Back Yard, Corner Lot, Cul-De-Sac, Front Yard, Garden, Sprinklers In Rear, Sprinklers In Front, Lawn, Landscaped, Sprinkler System, Yard
Dwelling Type House
Story 1
Entry Level One
Foundation Slab
Sewer Public Sewer
Water Public
Architectural Style Spanish, Patio Home
Level or Stories One
New Construction No
Construction Status Turnkey
Schools
School District Redlands Unified
Others
Senior Community No
Tax ID 1212171080000
Security Features Carbon Monoxide Detector(s),Smoke Detector(s)
Acceptable Financing Cash, Conventional, FHA, VA Loan
Listing Terms Cash, Conventional, FHA, VA Loan
Special Listing Condition Standard

GET MORE INFORMATION

REALTOR® | Lic# 02111780







