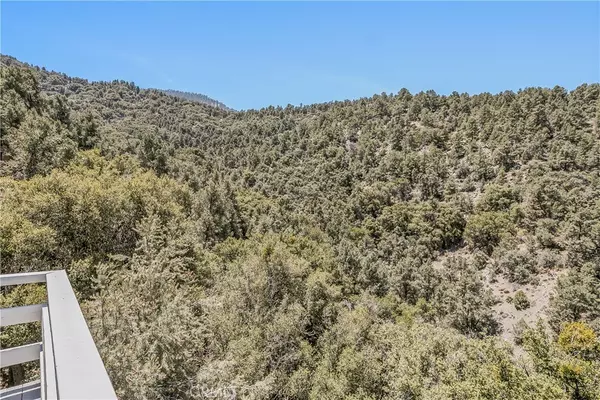
5 Beds
2 Baths
2,748 SqFt
5 Beds
2 Baths
2,748 SqFt
Key Details
Property Type Single Family Home
Sub Type Single Family Residence
Listing Status Active
Purchase Type For Rent
Square Footage 2,748 sqft
MLS Listing ID GD23219055
Bedrooms 5
Full Baths 2
Condo Fees $1,624
HOA Fees $1,624/ann
HOA Y/N Yes
Year Built 1983
Lot Size 10,802 Sqft
Property Description
As you step inside, you'll be greeted by the warm and inviting mid-level entryway that leads you to the heart of the home. The living room is a true highlight, featuring a captivating rock fireplace that creates a cozy ambiance, perfect for those chilly mountain evenings.
Imagine waking up to breathtaking vistas every morning – the upper back deck offers just that. Step outside and be captivated by the amazing panoramic views that stretch as far as the eye can see. The lower level of the house is dedicated to entertainment and fun. A spacious gameroom awaits, providing endless possibilities for family gatherings, game nights, or even creating a home theater. This level adds an exciting dimension to the home's versatility, ensuring there's something for everyone.
In addition to its appealing features, this property boasts a desirable location within Pine Mountain Club.
Whether you're seeking a comfortable and spacious family home, a weekend getaway, or a savvy investment opportunity, this tri-level house in Pine Mountain Club has it all. Its recent remodel, stunning features, and captivating views make it a true standout in the market.
Location
State CA
County Kern
Area Pmcl - Pine Mountain Club
Zoning E
Rooms
Main Level Bedrooms 3
Interior
Cooling None
Fireplaces Type Living Room
Furnishings Negotiable
Fireplace Yes
Laundry In Garage
Exterior
Garage Spaces 2.0
Garage Description 2.0
Pool Community, Association
Community Features Biking, Dog Park, Golf, Hiking, Horse Trails, Stable(s), Mountainous, Near National Forest, Park, Rural, Pool
Amenities Available Clubhouse, Dog Park, Pool, Spa/Hot Tub, Tennis Court(s)
View Y/N Yes
View Mountain(s)
Attached Garage Yes
Total Parking Spaces 2
Private Pool No
Building
Lot Description 0-1 Unit/Acre
Dwelling Type House
Story 2
Entry Level Two
Sewer Septic Tank
Water Other
Level or Stories Two
New Construction No
Schools
School District El Tejon Unified
Others
Pets Allowed Call
HOA Name PMCPOA
Senior Community No
Tax ID 32826106000
Acceptable Financing Cash, Conventional
Horse Feature Riding Trail
Listing Terms Cash, Conventional
Special Listing Condition Standard
Pets Description Call

GET MORE INFORMATION

REALTOR® | Lic# 02111780







