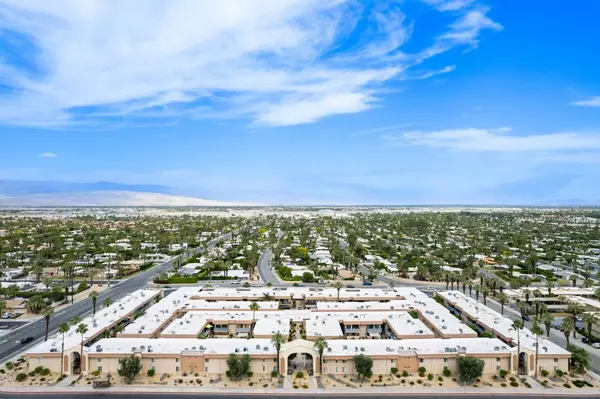$309,000
$309,000
For more information regarding the value of a property, please contact us for a free consultation.
2 Beds
2 Baths
1,150 SqFt
SOLD DATE : 06/20/2023
Key Details
Sold Price $309,000
Property Type Condo
Sub Type Condominium
Listing Status Sold
Purchase Type For Sale
Square Footage 1,150 sqft
Price per Sqft $268
Subdivision Catalina Grove
MLS Listing ID 219095246DA
Sold Date 06/20/23
Bedrooms 2
Full Baths 2
Condo Fees $450
HOA Fees $450/mo
HOA Y/N Yes
Year Built 1972
Lot Size 3,049 Sqft
Property Description
Welcome to your oasis in the heart of Palm Springs! This stunning condominium, located at 400 N Sunrise Way Unit 156, offers a perfect blend of luxury, comfort, and convenience. Situated in central Palm Springs, this property presents an incredible opportunity.Step inside this beautifully designed unit and be greeted by an inviting and open living space. The spacious layout features 2 bedrooms and 2 bathrooms, providing ample space for both relaxation and entertainment. The interior living space is meticulously crafted with modern finishes and attention to detail.The kitchen is a chef's dream, showcasing high-end appliances, sleek countertops, and ample storage space. Whether you're hosting a dinner party or enjoying a casual meal, the kitchen seamlessly flows into the dining area, creating an ideal setting for culinary delights.The living area is bathed in natural light and offers a cozy atmosphere for unwinding after a long day. From here, step outside to your private patio, where you can savor the breathtaking mountain views and bask in the warm Palm Springs sunshine.The bedrooms are generously sized and provide a peaceful retreat. FEE LAND! This will not last!
Location
State CA
County Riverside
Area 332 - Central Palm Springs
Interior
Heating Forced Air
Cooling Central Air
Flooring Tile
Fireplace No
Exterior
Garage Assigned
Carport Spaces 1
Pool Community, Gunite
Community Features Gated, Pool
Amenities Available Management
View Y/N No
Attached Garage No
Total Parking Spaces 2
Private Pool Yes
Building
Story 2
Entry Level Two
Level or Stories Two
New Construction No
Others
Senior Community No
Tax ID 502023056
Security Features Gated Community,Key Card Entry
Acceptable Financing Cash, Cash to New Loan, Conventional, FHA, Submit, VA Loan
Listing Terms Cash, Cash to New Loan, Conventional, FHA, Submit, VA Loan
Financing Cash
Special Listing Condition Standard
Read Less Info
Want to know what your home might be worth? Contact us for a FREE valuation!

Our team is ready to help you sell your home for the highest possible price ASAP

Bought with Paul Segal • Bennion Deville Homes
GET MORE INFORMATION

REALTOR® | Lic# 02111780







