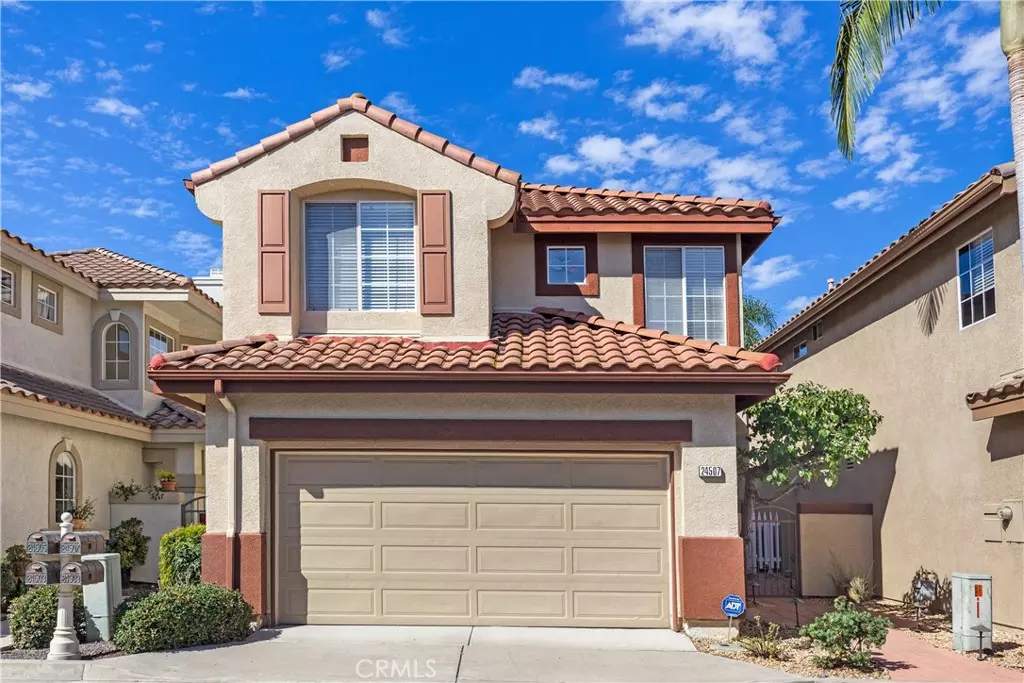$910,000
$909,995
For more information regarding the value of a property, please contact us for a free consultation.
3 Beds
3 Baths
1,474 SqFt
SOLD DATE : 11/29/2022
Key Details
Sold Price $910,000
Property Type Single Family Home
Sub Type Single Family Residence
Listing Status Sold
Purchase Type For Sale
Square Footage 1,474 sqft
Price per Sqft $617
Subdivision Sunrise (Sunr)
MLS Listing ID OC22225043
Sold Date 11/29/22
Bedrooms 3
Full Baths 2
Half Baths 1
Condo Fees $100
HOA Fees $100/mo
HOA Y/N Yes
Year Built 1996
Lot Size 2,112 Sqft
Property Description
Great Single Family Detached Home, 3 bedrooms, 2.5 bath features an open concept design. Located on a hill in the Sunrise Community, one of Laguna Niguel’s most desirable areas, that provides cool ocean breeze and a California lifestyle. This beautiful home has a gated private courtyard entrance that connects to a wrap-around landscaped yard with a fence and a patio with privacy to entertain with synthetic grass. Kitchen opens up to the dining room and spacious living room with cozy fireplace and sliding glass doors that leads to backyard. Wood floors throughout the downstairs. Upstairs is a spacious Primary Suite with separate walk-in shower and tub with dual sinks and walk-in closet. The second and third bedrooms are a good size. They both face the front of the property with great natural light and share a hallway full bathroom with shower/tub combo. Also, upstairs is the separate laundry room for easy access to all bedrooms. Direct access through an attached two-car garage with epoxy flooring and storage cabinets. All plumbing has epoxy coating. Home has Ring alarm system. Great schools, no Mello Roos, Low HOA! Excellent proximity to all the Laguna Niguel Lake activities, nearby shopping, easy freeway and toll road access, Crown Valley Shopping, minutes to Ritz Carlton Waldorf Astoria, Montage Resort, Dana Point Harbor and more!
Location
State CA
County Orange
Area Lnlak - Lake Area
Interior
Interior Features Separate/Formal Dining Room, Open Floorplan, All Bedrooms Up, Primary Suite
Heating Central
Cooling Central Air
Flooring Wood
Fireplaces Type Living Room
Fireplace Yes
Appliance Dishwasher, Gas Range, Microwave, Refrigerator
Laundry Inside, Laundry Room
Exterior
Garage Direct Access, Garage Faces Front, Garage
Garage Spaces 2.0
Garage Description 2.0
Fence Wood
Pool None
Community Features Suburban, Park
Utilities Available Sewer Connected, Water Connected
Amenities Available Picnic Area, Playground
View Y/N No
View None
Roof Type Tile
Attached Garage Yes
Total Parking Spaces 2
Private Pool No
Building
Lot Description Back Yard, Near Park, Sprinkler System
Story Two
Entry Level Two
Sewer Public Sewer
Water Public
Level or Stories Two
New Construction No
Schools
School District Capistrano Unified
Others
HOA Name Sunrise
Senior Community No
Tax ID 65440471
Security Features Carbon Monoxide Detector(s),Smoke Detector(s)
Acceptable Financing Cash to New Loan, Conventional, FHA, VA Loan
Listing Terms Cash to New Loan, Conventional, FHA, VA Loan
Financing Conventional
Special Listing Condition Standard
Read Less Info
Want to know what your home might be worth? Contact us for a FREE valuation!

Our team is ready to help you sell your home for the highest possible price ASAP

Bought with Ahmad Arshi • Regency Real Estate Brokers
GET MORE INFORMATION

REALTOR® | Lic# 02111780







