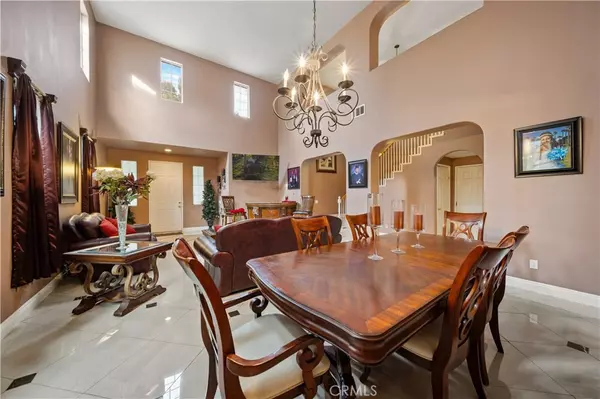
4 Beds
4 Baths
2,733 SqFt
4 Beds
4 Baths
2,733 SqFt
Key Details
Property Type Single Family Home
Sub Type Single Family Residence
Listing Status Active
Purchase Type For Sale
Square Footage 2,733 sqft
Price per Sqft $201
MLS Listing ID SR25259658
Bedrooms 4
Full Baths 2
Half Baths 1
Three Quarter Bath 1
HOA Y/N No
Year Built 2005
Lot Size 7,344 Sqft
Property Sub-Type Single Family Residence
Property Description
As you enter, you're welcomed by a bright formal living and dining area with vaulted ceilings that create an open and inviting atmosphere—perfect for gatherings and entertaining. The spacious kitchen is a cook's delight, featuring abundant counter and cabinet space, an eat-in dining nook, and a clear view of the comfortable 2nd living room. Here, you can relax by the fireplace or step through the sliding doors to enjoy the backyard.
Downstairs, a private bedroom with its own full bathroom offers flexibility for guests or multi-generational living, while a convenient half bath adds functionality to the main floor.
Upstairs, retreat to the expansive primary suite with an en-suite bathroom that includes two walk-in closets, a soaking tub, and a separate shower—an ideal space to unwind at the end of the day. Two additional bedrooms, a full bath, and a loft provide plenty of room for rest, work, or play.
Outside, the backyard is ready for year-round enjoyment with a covered patio, built-in BBQ area, and an outdoor fireplace. The 3-car split garage offers great storage options, and the side yard provides potential trailer access.
This home combines space, comfort, and versatility in a sought-after location—schedule your private showing today to experience all it has to offer!
Location
State CA
County Los Angeles
Area Lac - Lancaster
Rooms
Main Level Bedrooms 1
Interior
Interior Features Bedroom on Main Level, Loft, Primary Suite
Heating Central
Cooling None
Fireplaces Type Living Room
Fireplace Yes
Laundry Laundry Room, Upper Level
Exterior
Garage Spaces 3.0
Garage Description 3.0
Pool None
Community Features Suburban
View Y/N Yes
View Neighborhood
Total Parking Spaces 3
Private Pool No
Building
Lot Description Cul-De-Sac
Dwelling Type House
Story 2
Entry Level Two
Sewer Public Sewer
Water Public
Level or Stories Two
New Construction No
Schools
School District Antelope Valley Union
Others
Senior Community No
Tax ID 3153078008
Acceptable Financing Cash, Conventional, FHA, VA Loan
Listing Terms Cash, Conventional, FHA, VA Loan
Special Listing Condition Standard

GET MORE INFORMATION

REALTOR® | Lic# 02111780







