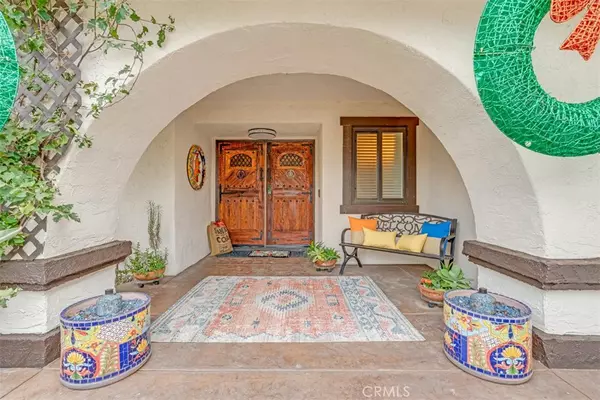
4 Beds
3 Baths
2,040 SqFt
4 Beds
3 Baths
2,040 SqFt
Key Details
Property Type Single Family Home
Sub Type Single Family Residence
Listing Status Active
Purchase Type For Sale
Square Footage 2,040 sqft
Price per Sqft $484
MLS Listing ID CV25259911
Bedrooms 4
Full Baths 2
Half Baths 1
HOA Y/N No
Year Built 1981
Lot Size 0.470 Acres
Property Sub-Type Single Family Residence
Property Description
As you arrive, you'll be impressed by the home's curb appeal featuring a circular driveway, mature landscaping, stamped concrete walkways, a custom front entry door, a beautiful tile roof, and a three car garage with RV parking potential.
The entire property has been upgraded throughout including a fully remodeled kitchen and bathrooms, quartz kitchen countertops, natural stone flooring, and custom window coverings.
Inside, enjoy formal living and dining rooms plus a welcoming family room with a remodeled fireplace that flows seamlessly into the open concept kitchen, perfect for entertaining or everyday living.
The spacious primary suite is complemented by generous secondary bedrooms and upgraded bathrooms offering both comfort and style.
Step outside to your private backyard retreat featuring a sparkling pool and spa, a built in BBQ island, two covered patios ideal for outdoor dining, and a gated citrus grove and orchard with raised garden beds and table grapes on a trellis. Two storage sheds provide ample additional storage space. The home also features automated smart irrigation and landscape lighting to keep the grounds lush year round. The exterior has been freshly painted, giving the home a crisp, move in ready appearance.
This home is as efficient as it is beautiful, equipped with a paid off 4kW solar system and five 51.2V LifePO4 100AH batteries providing whole house UPS backup power. The electrical panel has been upgraded, the home fully repiped, and a full house water filter and softener system has been installed for clean, softened water throughout.
Additional features include upgraded windows and sliders, dual thermostats, newer water heater, a professional 9 camera video surveillance system with two week recording backup, and an ADT security alarm system for ultimate peace of mind.
Located just minutes from the Canyon Crest Towne Center and Canyon Crest Country Club, this home combines style, technology, and lifestyle in one of Riverside's most desirable neighborhoods.
Location
State CA
County Riverside
Area 252 - Riverside
Interior
Interior Features All Bedrooms Up
Heating Central
Cooling Central Air
Fireplaces Type Den
Fireplace Yes
Laundry In Garage
Exterior
Garage Spaces 3.0
Garage Description 3.0
Pool In Ground, Private
Community Features Curbs
View Y/N No
View None
Total Parking Spaces 3
Private Pool Yes
Building
Lot Description 0-1 Unit/Acre, Sprinkler System
Dwelling Type House
Story 2
Entry Level Two
Sewer Public Sewer
Water Public
Level or Stories Two
New Construction No
Schools
School District Riverside Unified
Others
Senior Community No
Tax ID 254332002
Acceptable Financing Cash, Cash to New Loan, Conventional, FHA, VA Loan
Listing Terms Cash, Cash to New Loan, Conventional, FHA, VA Loan
Special Listing Condition Standard
Virtual Tour https://www.qwikvid.com/realestate/go/v1/mls/?idx=FeJQf7L9UcScy52DKmHuU113PIl6YWLx

GET MORE INFORMATION

REALTOR® | Lic# 02111780







